- 找3d模型上欧模网
崇德寺 “明惠庵”,大阪 / kvalito
案例 2023年09月21日
- {{ detailData && detailData.praise || 0 }}
- {{ detailData && detailData.browse || 0 }}
“明惠庵”是一栋单层小木屋,是为即将退休的第12代女住持设计的隐居所。场地位于通往寺庙的道路上,空间有限。这里原本建有一个预制仓库和一个车库,因此在建造房屋的同时,改善寺院的景观也十分重要。
“MyouKei-An” is a small one-story wooden house designed as a retirement retreat for a retiring 12th generation female priest. The site was located along the approach to the temple, which has limited space. Originally, a prefabricated warehouse and a garage had been built there, so it was important to create a house and at the same time, to improve the landscape of the temple grounds.
▼项目概览,project overall view
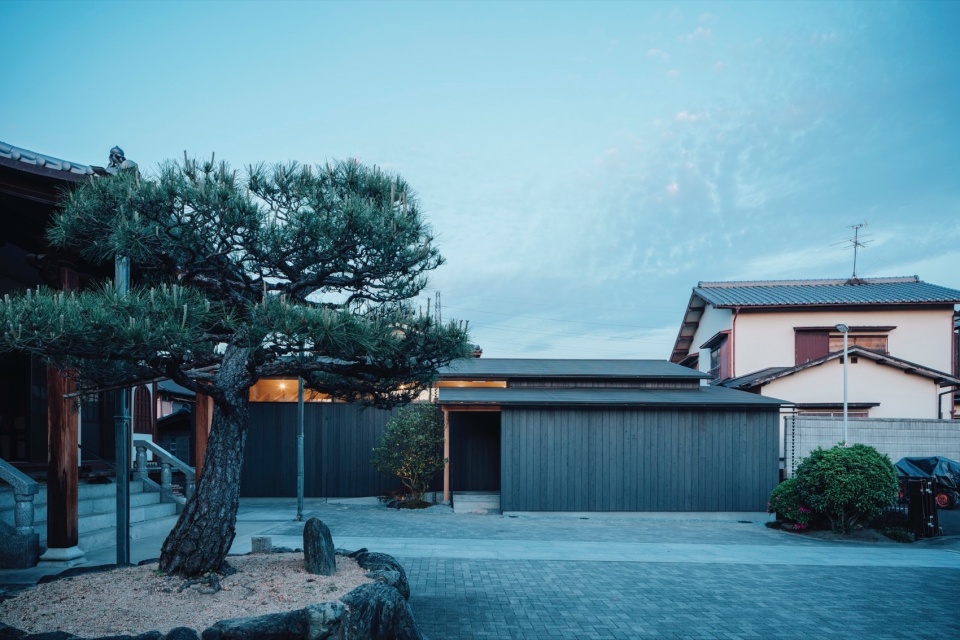
▼场地俯瞰,aerial viewof the site
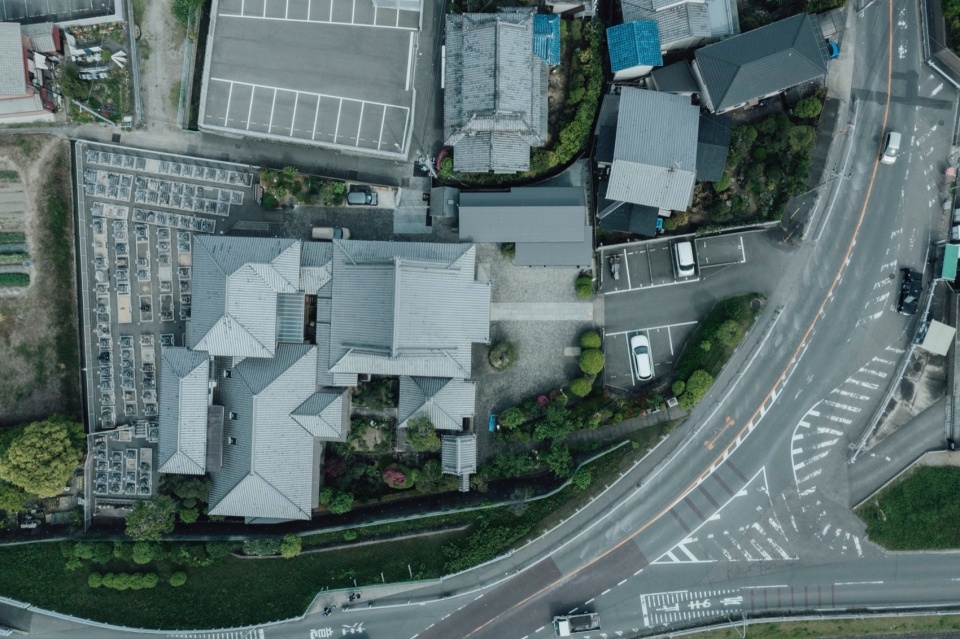
虽然可以选择将房屋作为位于寺庙入口处的开放式的悠闲住宅,但客户首先需要的是私密性,因此室外部分被设计为安静的外观,作为寺庙院落的背景墙。墙体略有延伸,成为原有厕所的隔断墙。为了与寺庙主建筑的瓦片屋顶保持一致,外壁的烧杉板涂上了灰色涂料,在提高耐久性的同时提供平静、有质感的墙面效果。
Although there was an option to gently open up the house as a residence located along the approach to the temple, the client desired privacy first and foremost, and the exterior was designed to have a quiet appearance as a backdrop wall to the temple grounds. The wall was slightly extended to serve as a blind wall for the existing toilet. To synchronize with the tiled roof of the main temple building, the exterior charred timber cladding was coated with gray-colored impregnated paint to improve durability while providing a calm, textured wall finish.
▼室外部分被设计为为寺庙院落的背景墙,the exterior was designed as a backdrop wall to the temple grounds
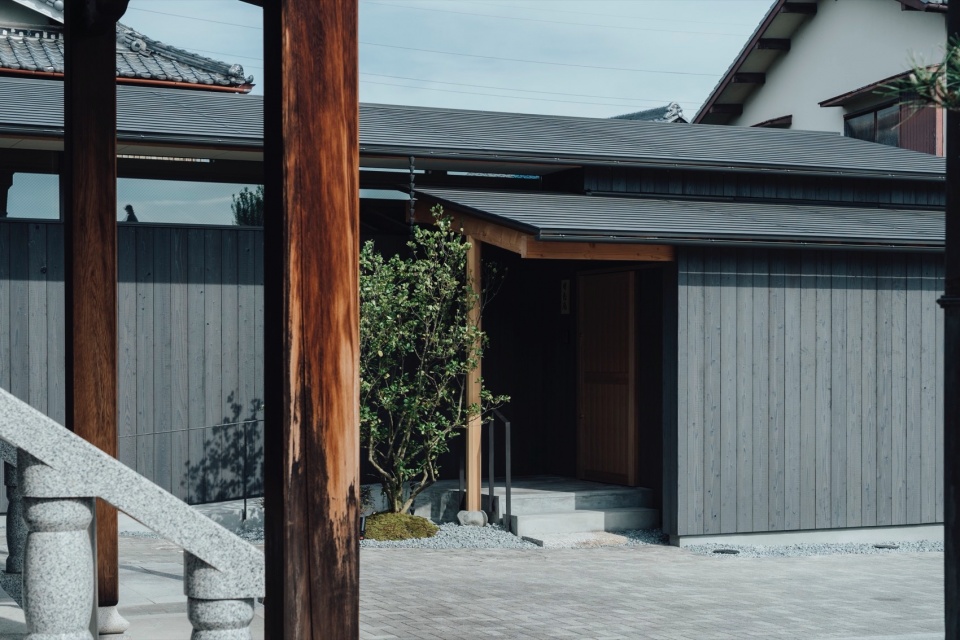
▼入口,entrance
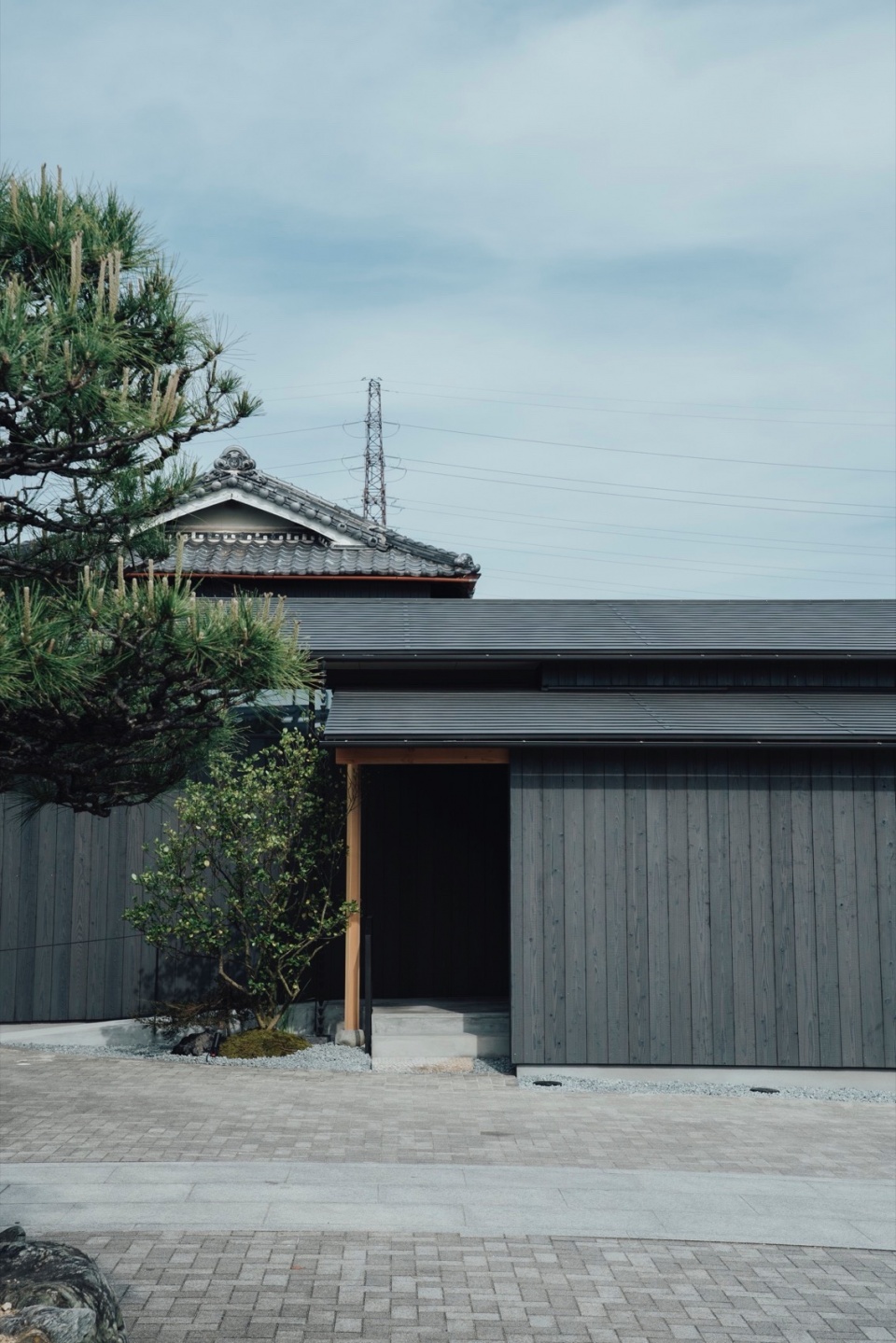
▼屋檐下的入口空间,entrance area under the eaves
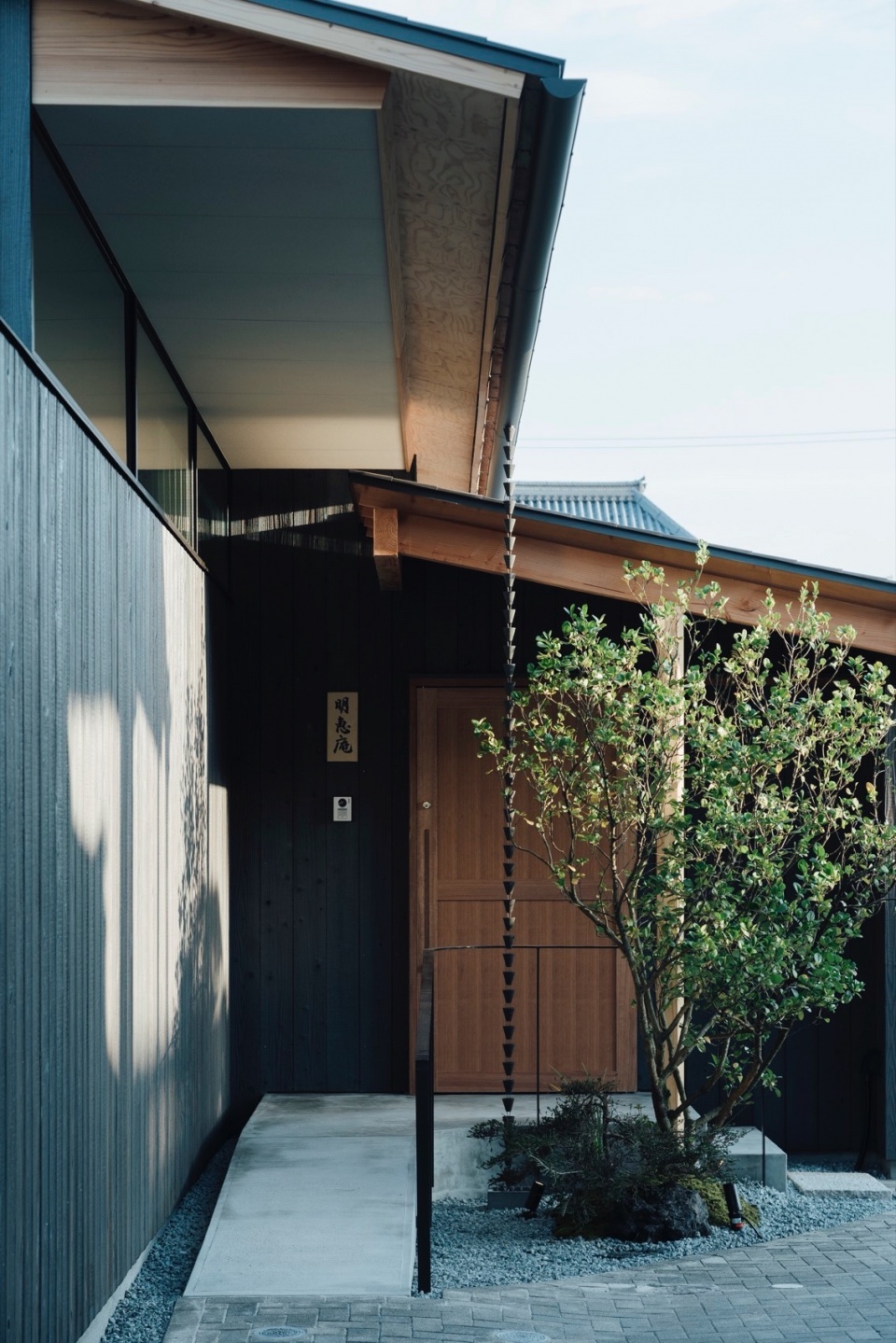
▼玄关处细节,details in vestibule area
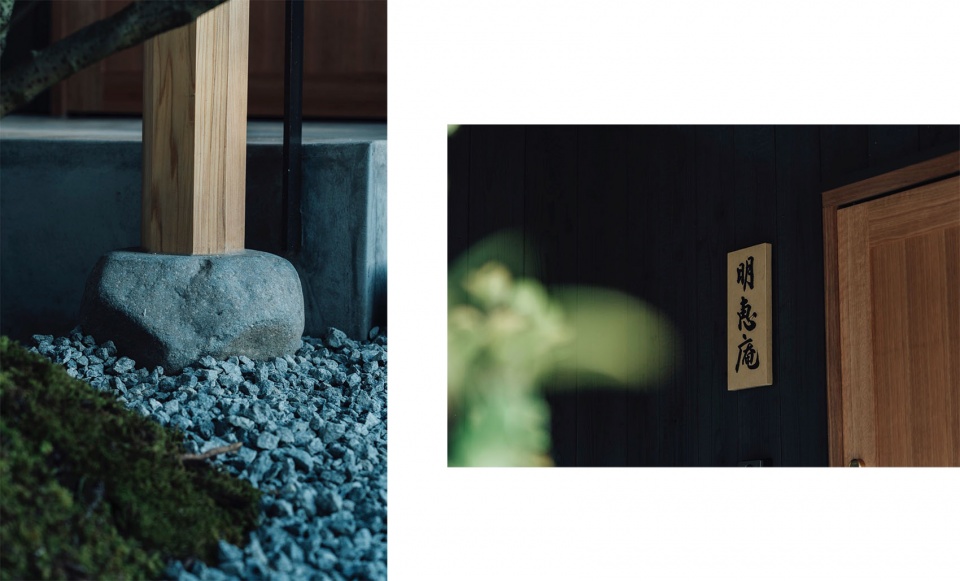
在这个面积不大且被各种东西包围的场地上,为了营造舒适的氛围,在决定室内主要空间的位置时有意将形状奇特的三角形场地作为种植带,并借用附近地块上丰富的绿植作为风景。由于该住宅预计每天会有频繁的访客,因此流线设计将入口用作起居空间与客房的分隔。起居室简单的矩形设计,方便将来进行改变。
In order to create a comfortable atmosphere on the site that is not large and surrounded by various things, the location of the main interior space was determined with the intention of utilizing the oddly shaped triangular site as a planting strip and the abundant greenery of the neighboring land as a borrowed scenery. Since the house is expected to have frequent visitors on a daily basis, the flow line is designed to separate the living space from the guest room via the entrance. The simple rectangular shape of the living space is intended to be changeable in the future.
▼室内入口玄关,entrance foyer
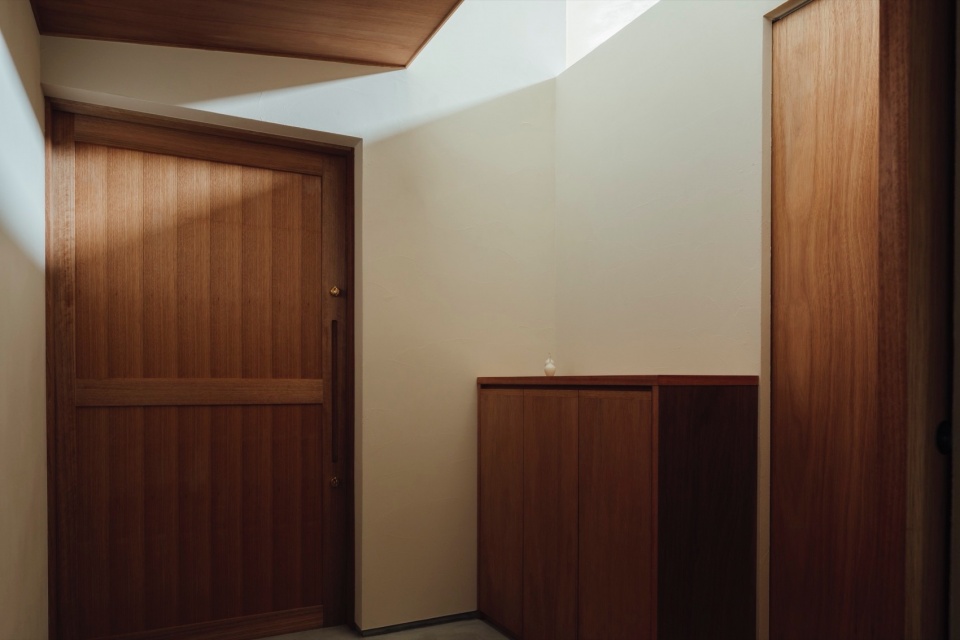
▼从入口玄关望向起居空间,view of living space from foyer
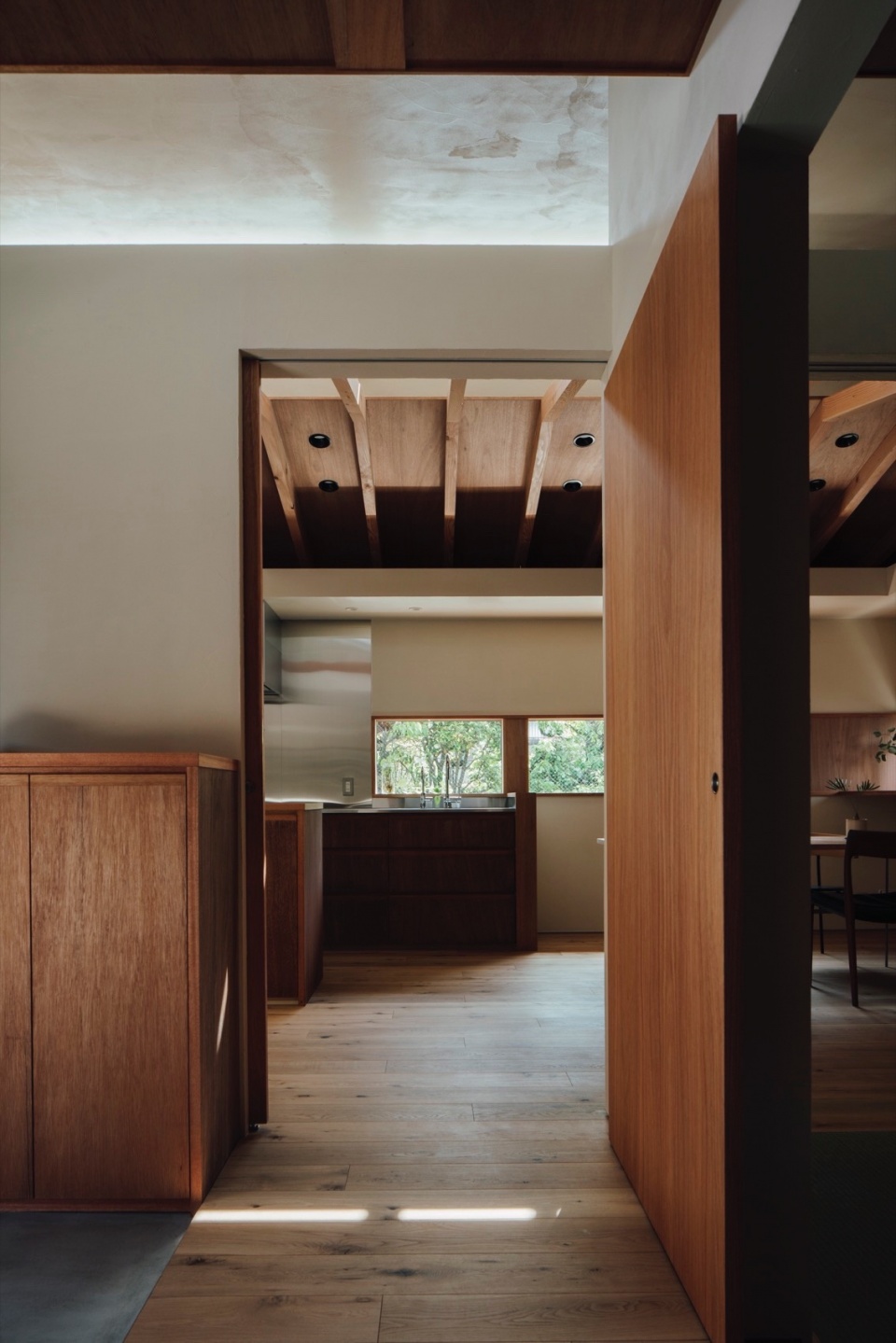
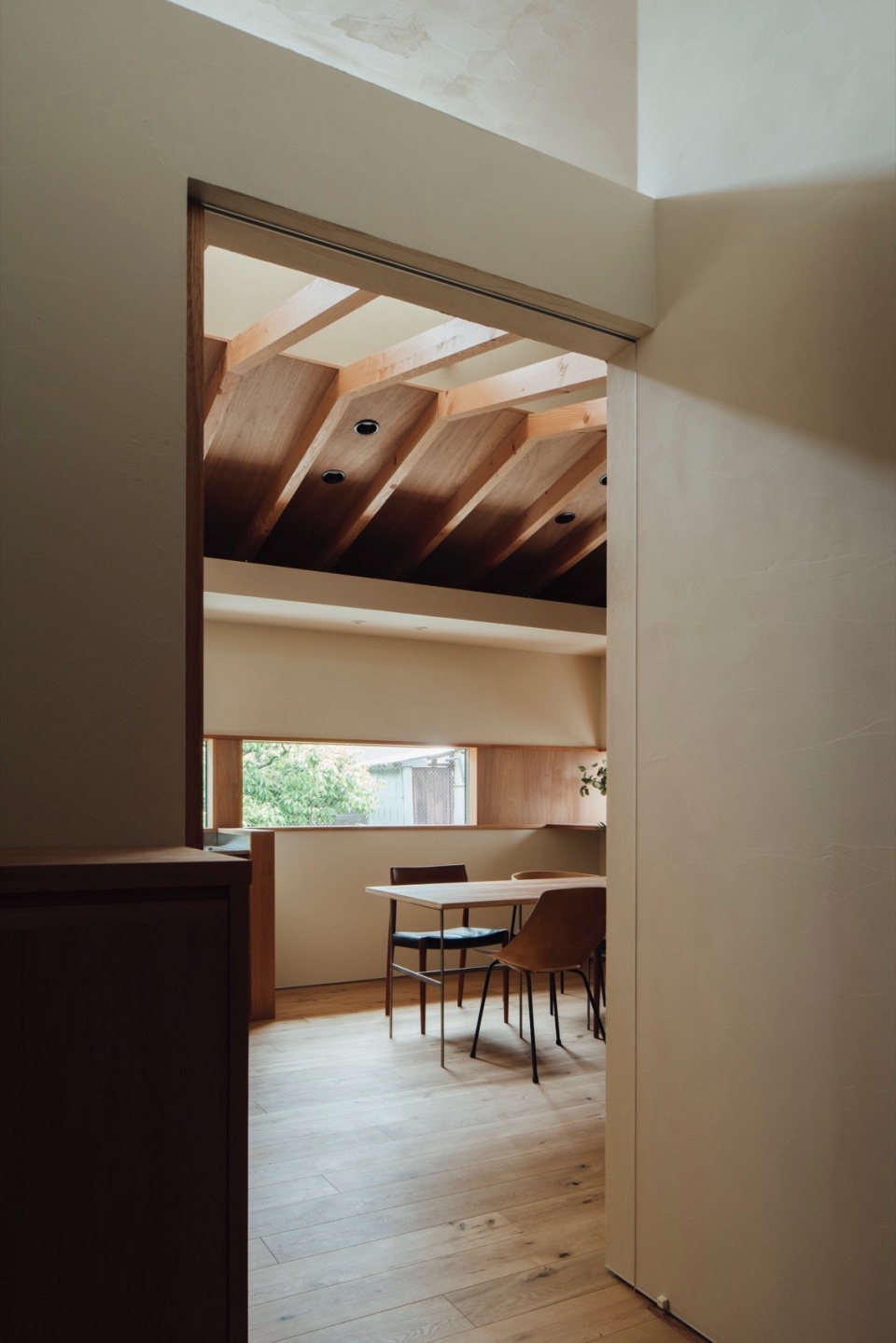
▼起居空间,living space
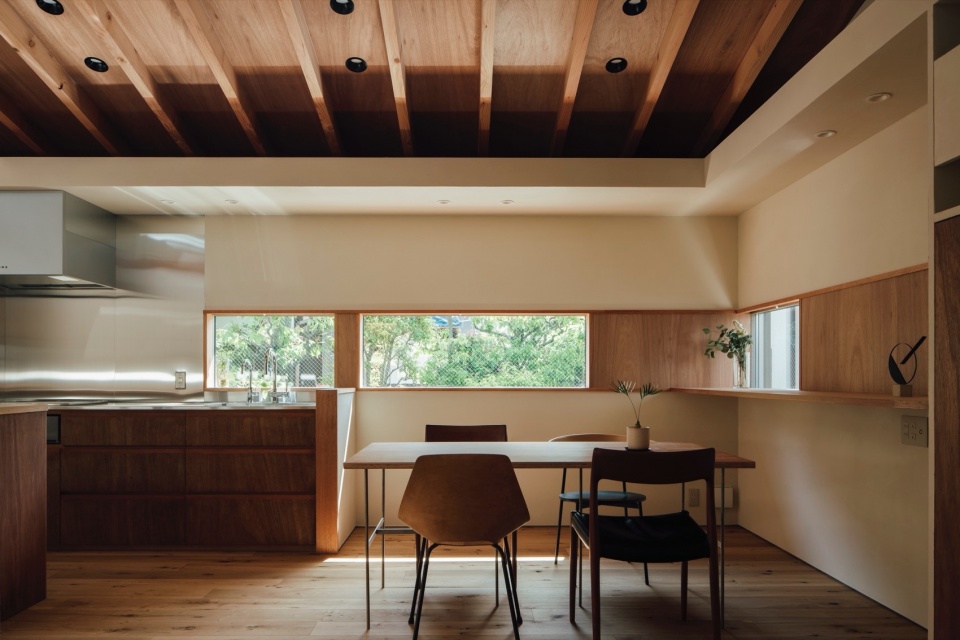
▼室内一角,corners in the room
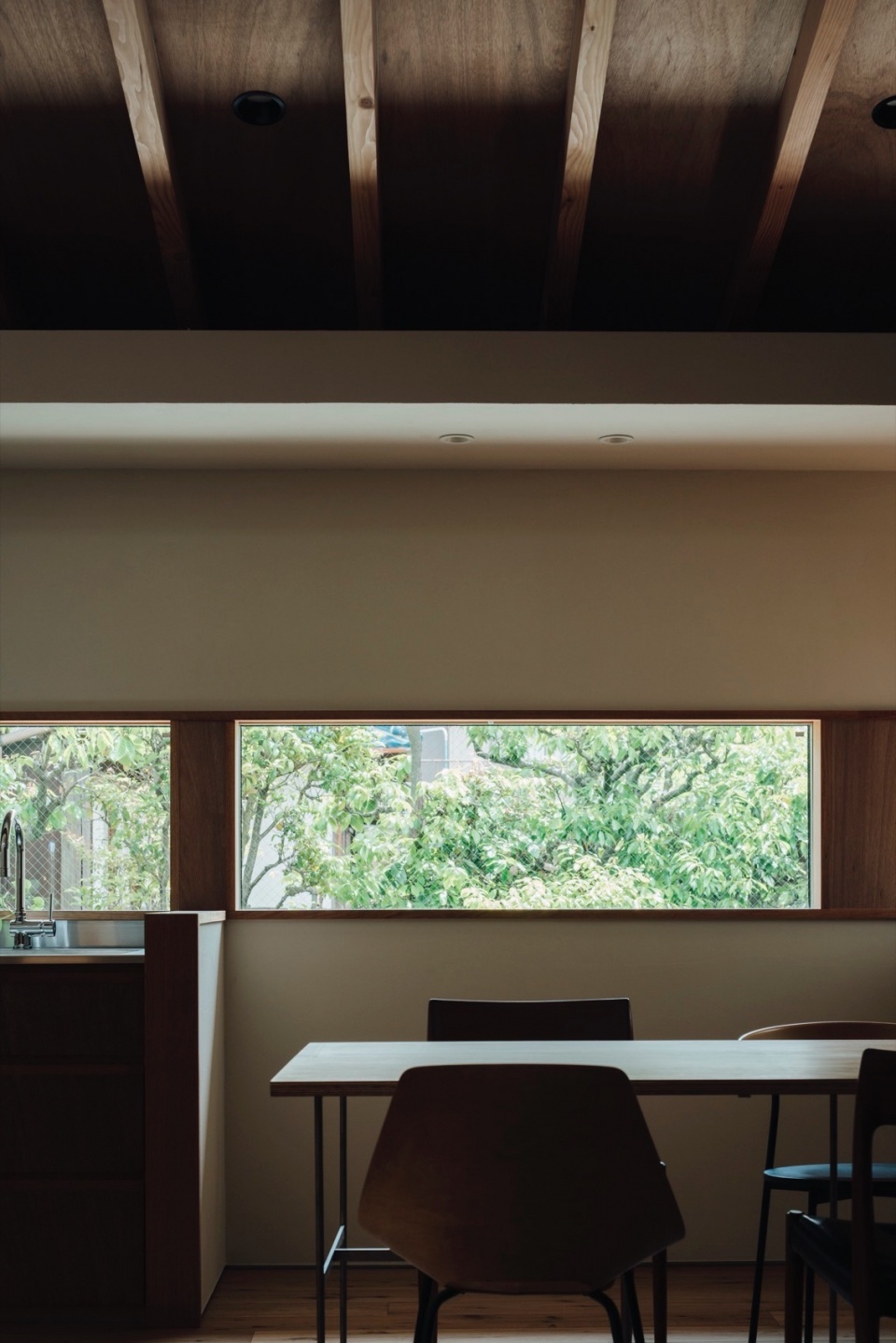
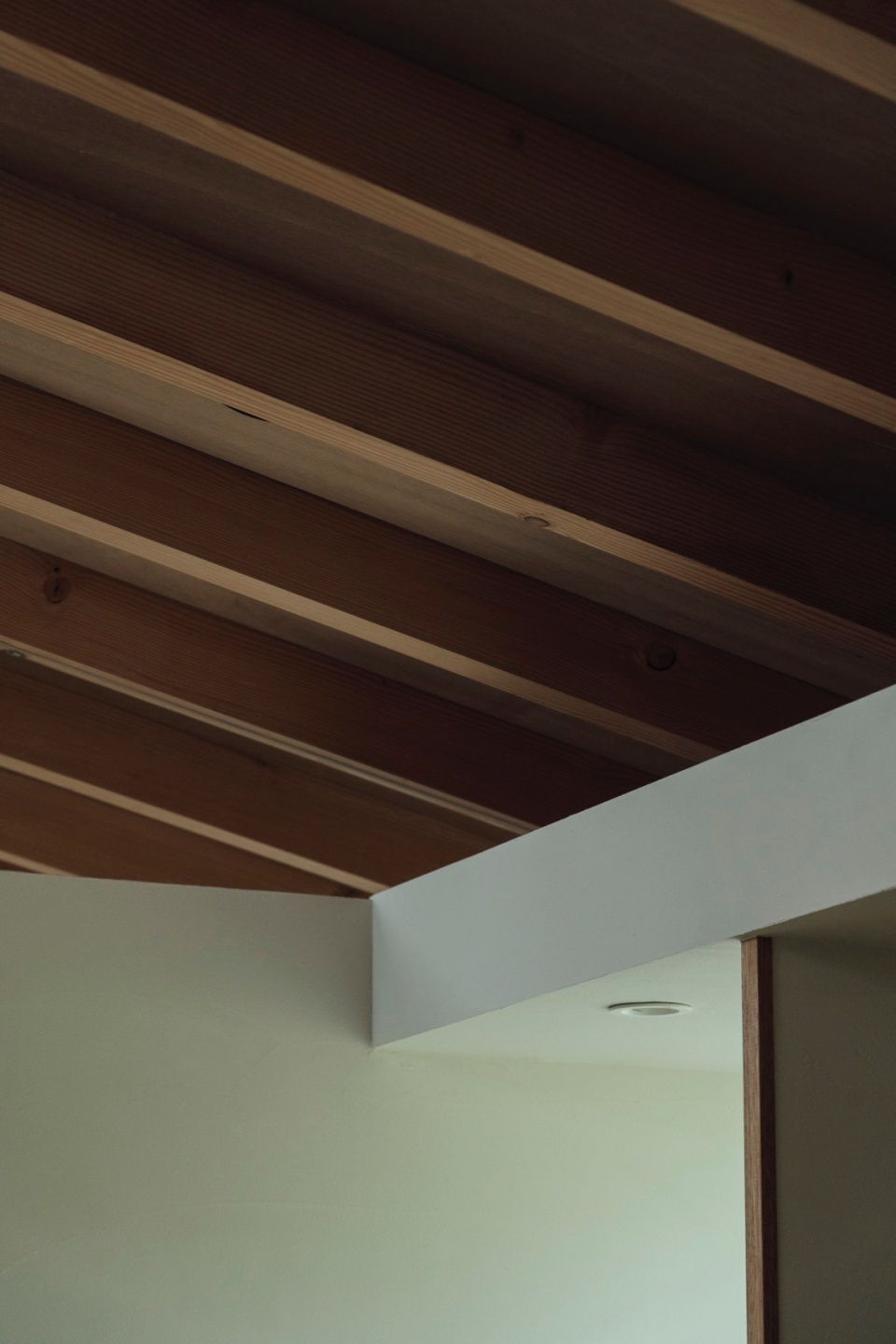
退休住持的大部分时间都是在这个狭小的空间里度过的,我试图创造出一个在平面和剖面上都能让她感受到变化的室内空间。在平面上,起居室、和室和卧室可以通过两扇推拉门或连接或分隔,形成了一个可以根据日常生活需要而伸缩的平面。在横剖面上,主房间为山墙结构,一半是带有天花板的 “内部空间”,另一半是光线从结构顶部洒落的 “外部空间”。我认为,在一个狭小的空间里不同类型的空间作为整体共存,会创造出丰富的空间体验。我的目标是让结构的抽象性和生活的具象性共存,因此在倾斜天花板后面增加了斜角木材,取消了连接的枋木,保证了人字结构的抽象性,同时在房屋的较低部分创造了一个低矮的天花板,以容纳生活。
The retired priest spends much of her time in this small space, and I tried to create an interior space that allows her to feel changes both in plan and in section. In terms of plan, the “living room,” “Japanese-style room,” and “bedroom” can be connected or divided by means of two sliding doors, creating a plan that expands and contracts according to the needs of daily life. In cross-section, the structure of the main room is gabled, and half of it is an “internal space” with a ceiling, while the other half is an “external space” with light falling from the top of the structure. I thought that the integrated existence of different kinds of spaces within a small space would create a rich spatial experience. I aimed for the coexistence of the abstractness of the structure and the figurativeness of life, by adding diagonal timbers behind the sloped ceiling, eliminating tie bars, and securing the abstractness of the gable, while creating a low ceiling in the lower part of the house to accommodate life.
▼轴测图,axon
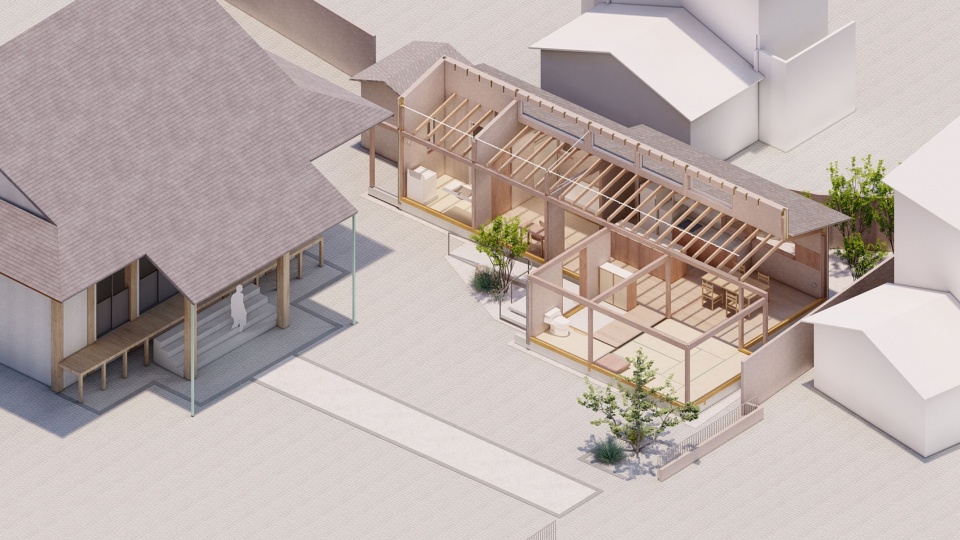
▼低矮的椽条延续了抽象的山墙,lower rafter continues the abstractness of the gable
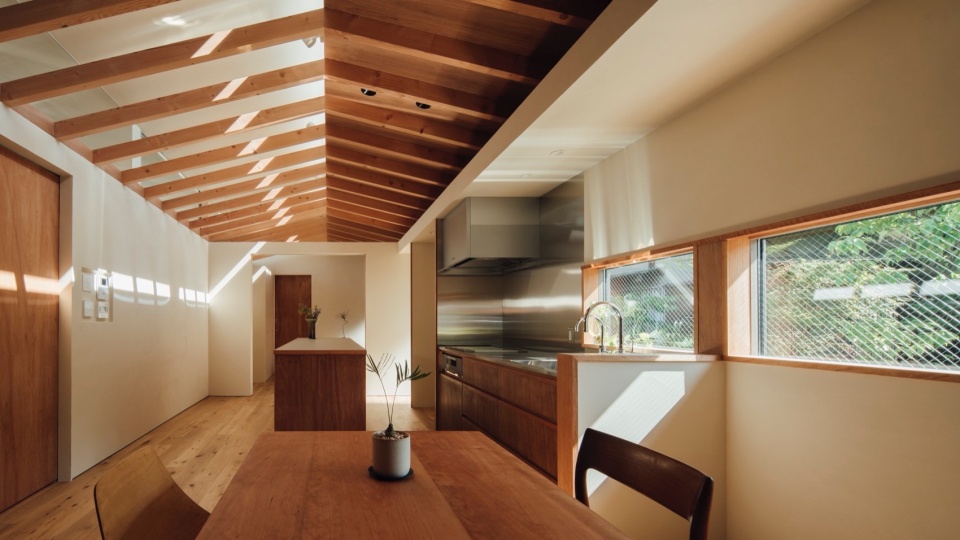
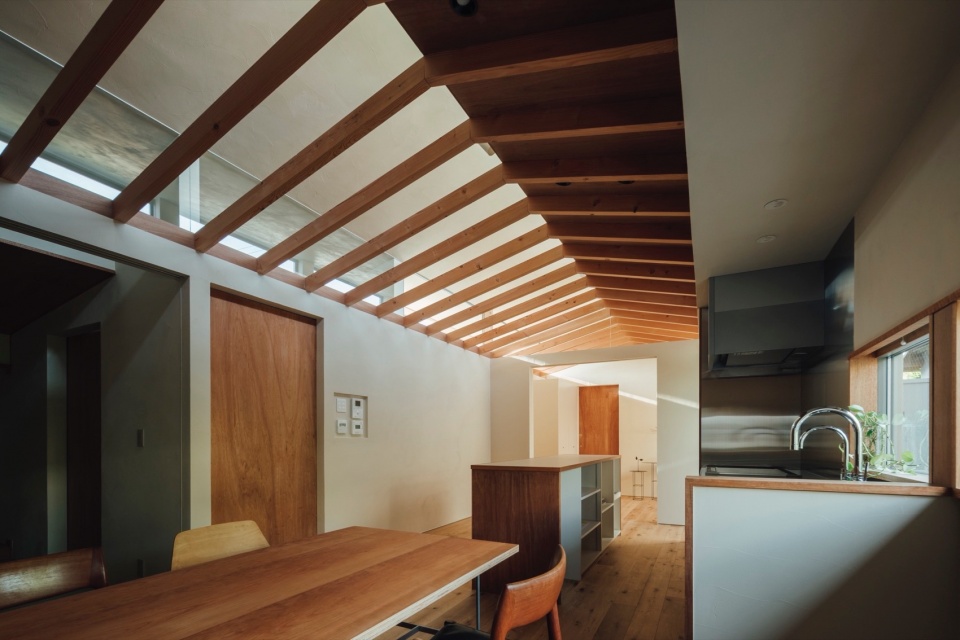
▼和室天花取消了连接枋,eliminated tie bars in the ceiling of the Japanese-style room
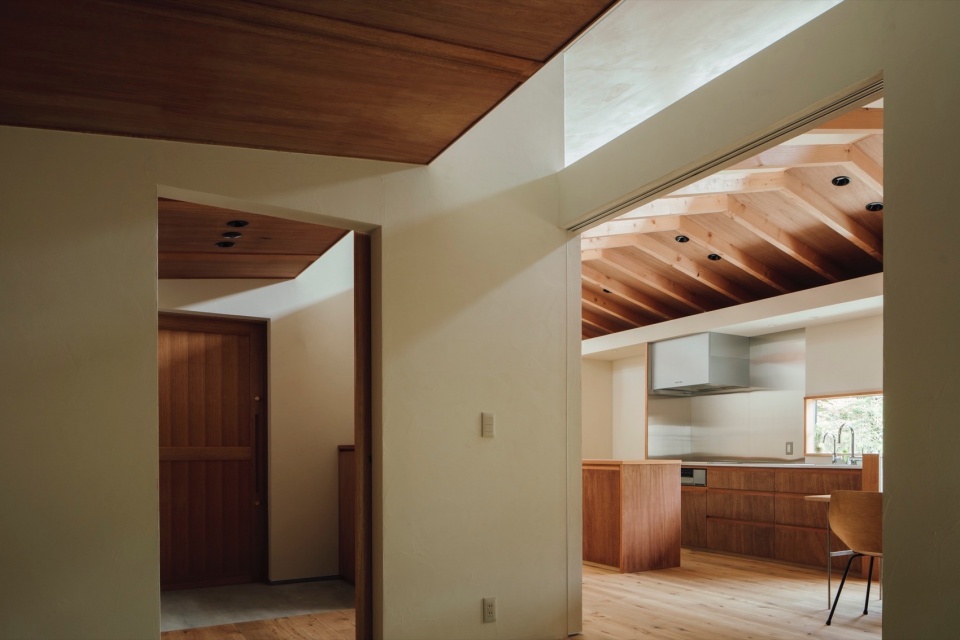
▼从和室望向起居室,view from japanese-style room towards the living room
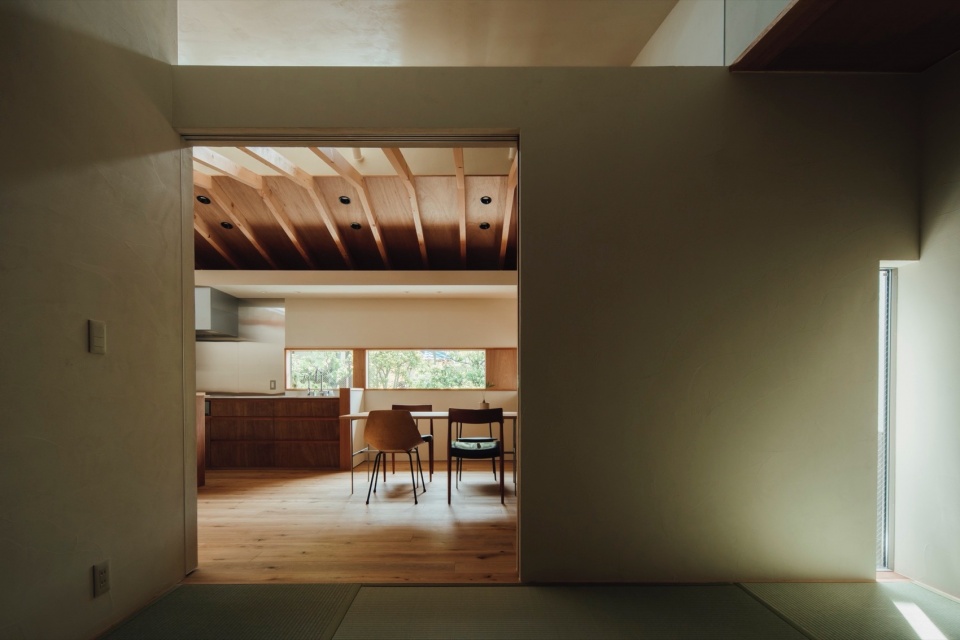
▼室内细部,interior detail
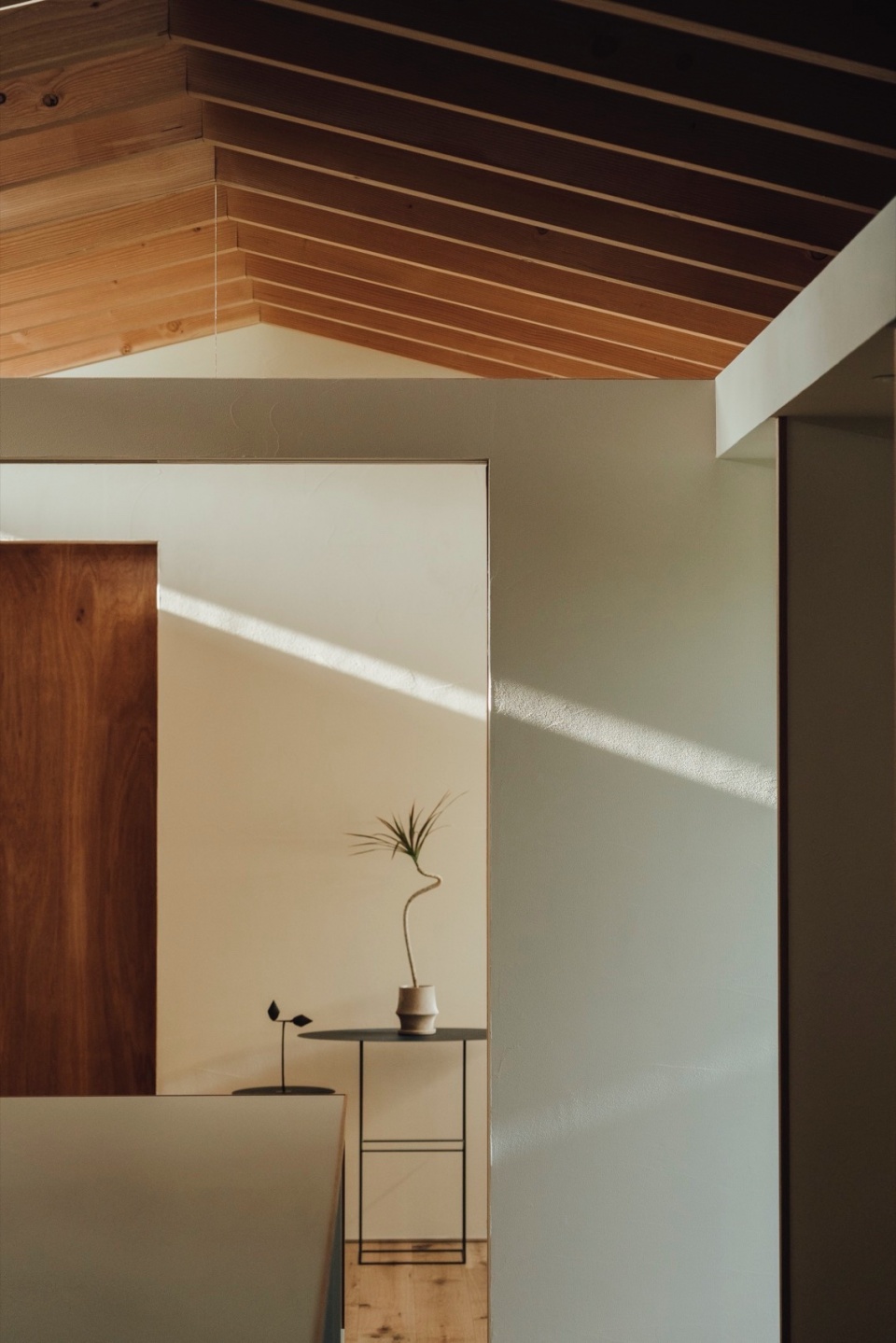
在设计房屋时,平面应贴近业主需求,但空间的使用会随着时间的推移而改变,逐渐离开建筑师的掌控。在接受这一事实的同时,我认为我们可以通过结构的框架形式确定光线和空间的比例,确保空间的质量和生活场所的力量,从而创造生活的基准。
In designing a house, the plan should be close to the client, and the use of the space will change over time, leaving the hands of an architect in the future. While accepting this fact, I believe that we can create a base for living by determining the proportions of light and space through the frame form of the structure, and by ensuring the quality of the space and its strength as a place for people to live.
▼夜景概览,overview at night
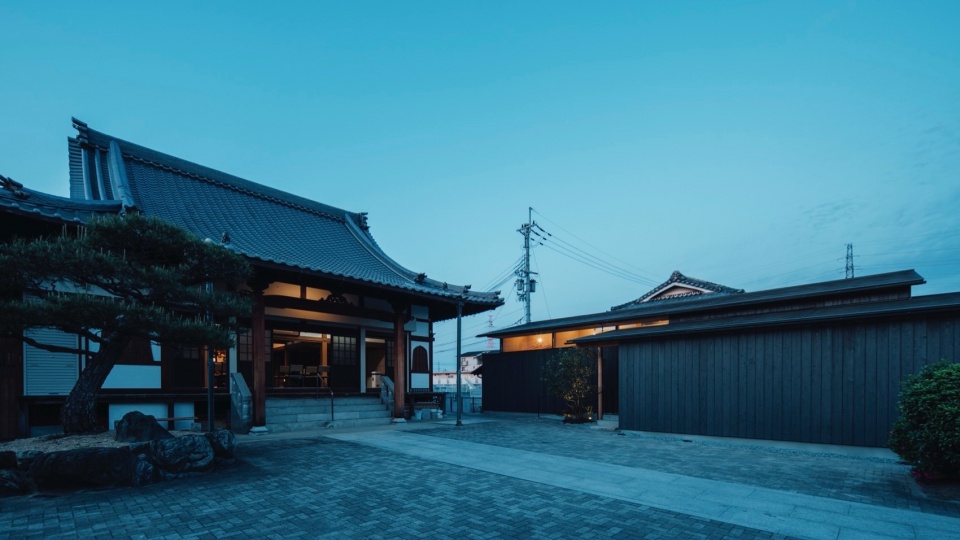
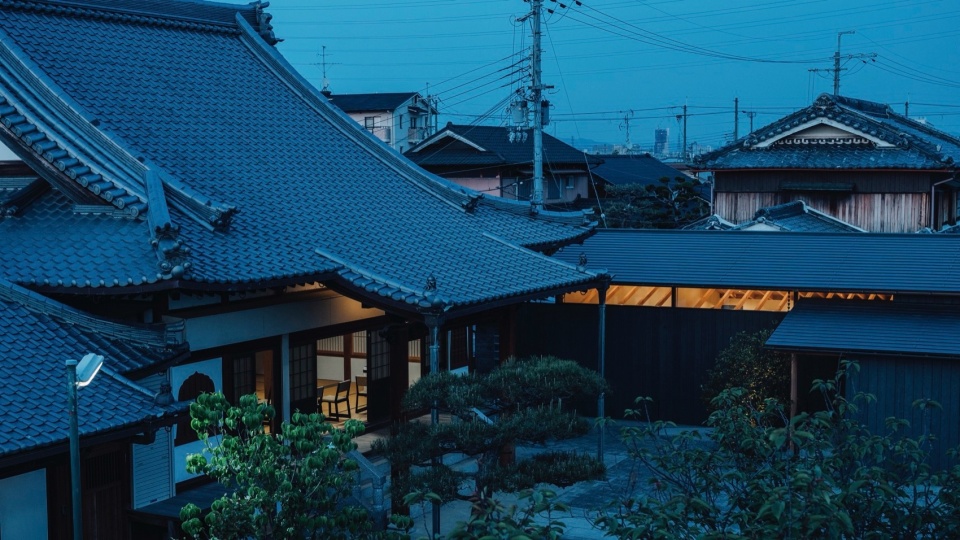
▼夜景入口,entrance at night
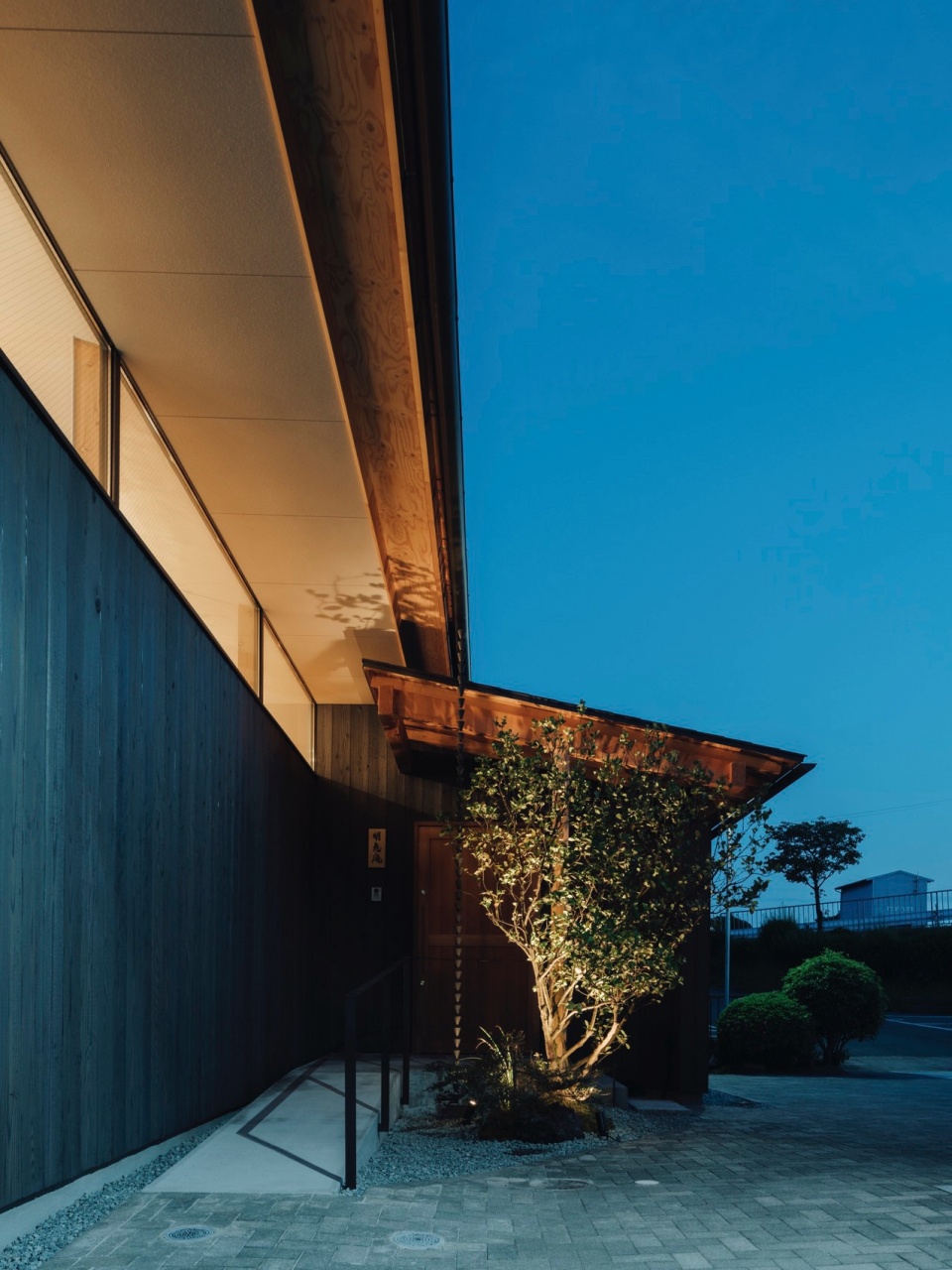
▼概念图,diagram
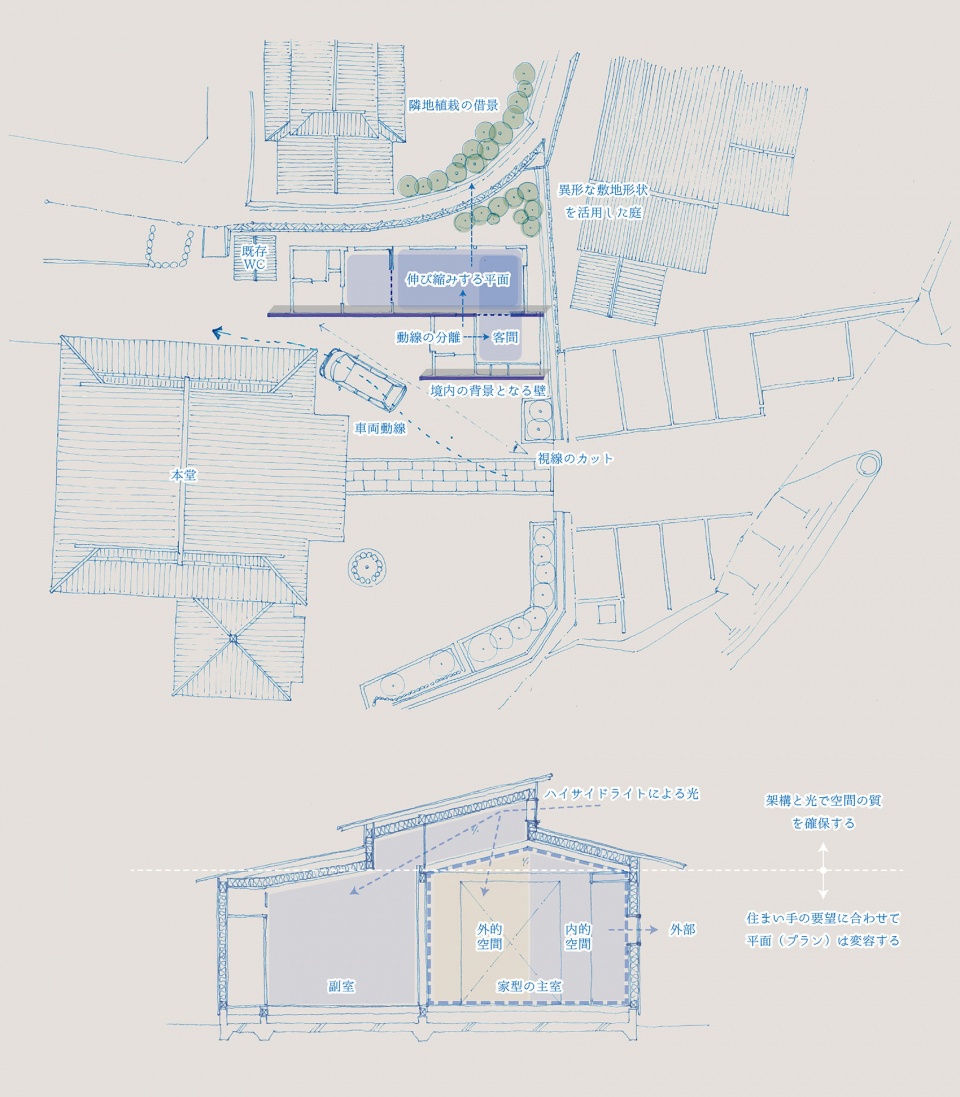
▼平面图,plan
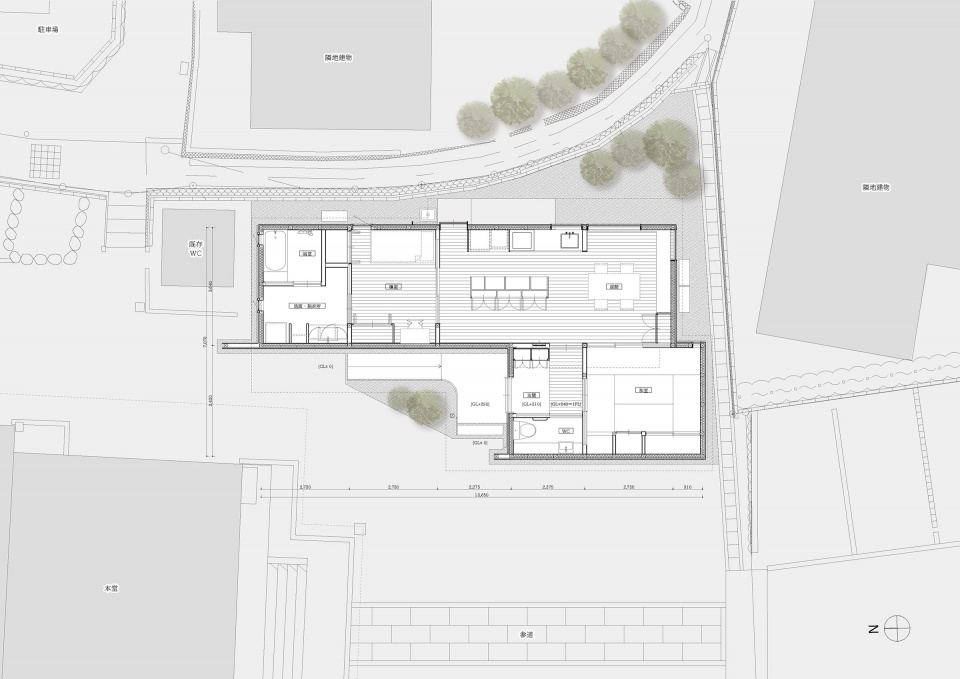
▼概念图,diagram
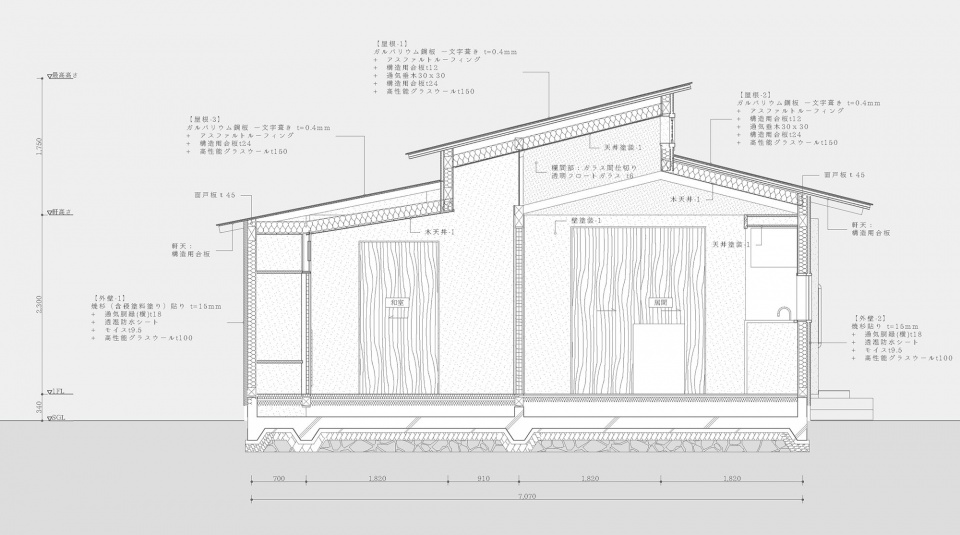
建物名称:崇徳寺の家「明恵庵」
所在地:大阪府茨木市
設計:kvalito/水上和哉
構造設計:IN-STRUCT/東郷拓真
施工:岩鶴工務店/岩鶴祥司、東原裕樹
造園:園園/中山智憲
仕上(特注焼杉):共栄木材
写真:足袋井竜也
床面積:66.67㎡
設計期間:2022年2月~2022年10月
工事期間:2022年11月~2023年4月
Project name:”MyouKei-An”, a house in Sotokuji
Location:Ibaraki Osaka Japan
Architect:kvalito / Kazuya Mizukami
Structural Engineer:IN-STRUCT / Takuma Togo
Construction:Iwatsuru construction / Yoshikazu Iwatsuru , Yuki Higashihara
Landscape Designer:Enen / Tomonori Nakayama
Wood(Custom baked cedar):Kyoei Lumber
Photographer:Tatsuya Tabii
Total floor area:66.67㎡
Design period:2022/2~2022/10
Construction period:2022/11~2023/4

137****7830
文章:512 问答:0



