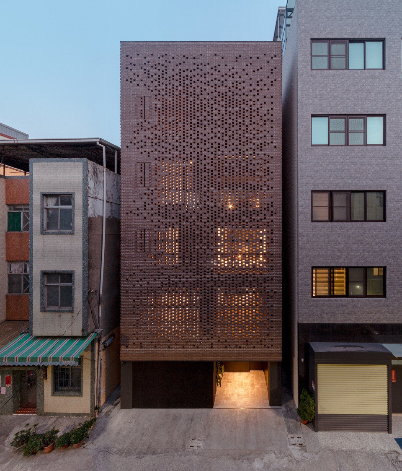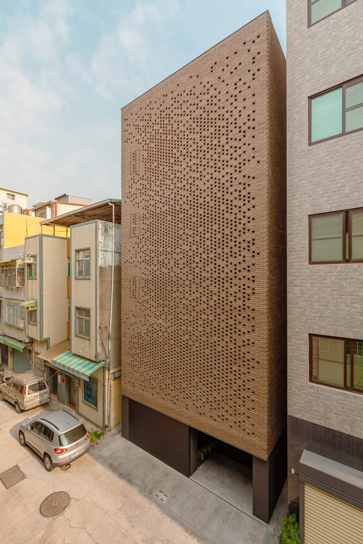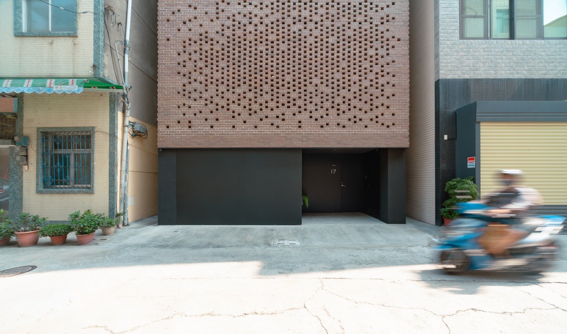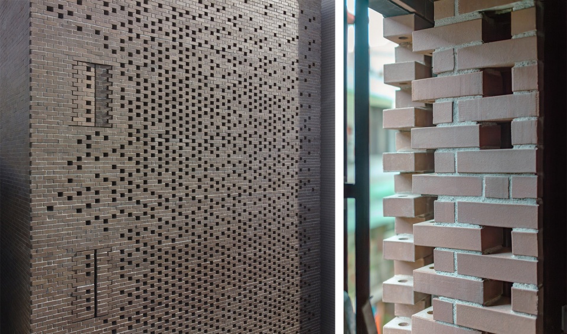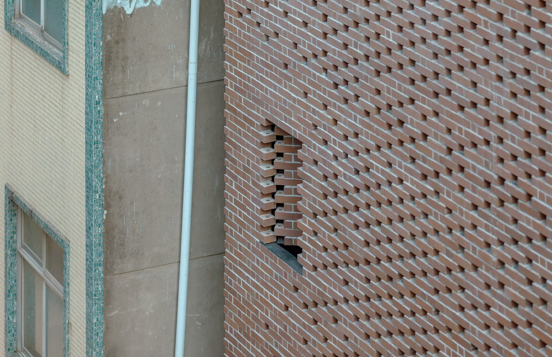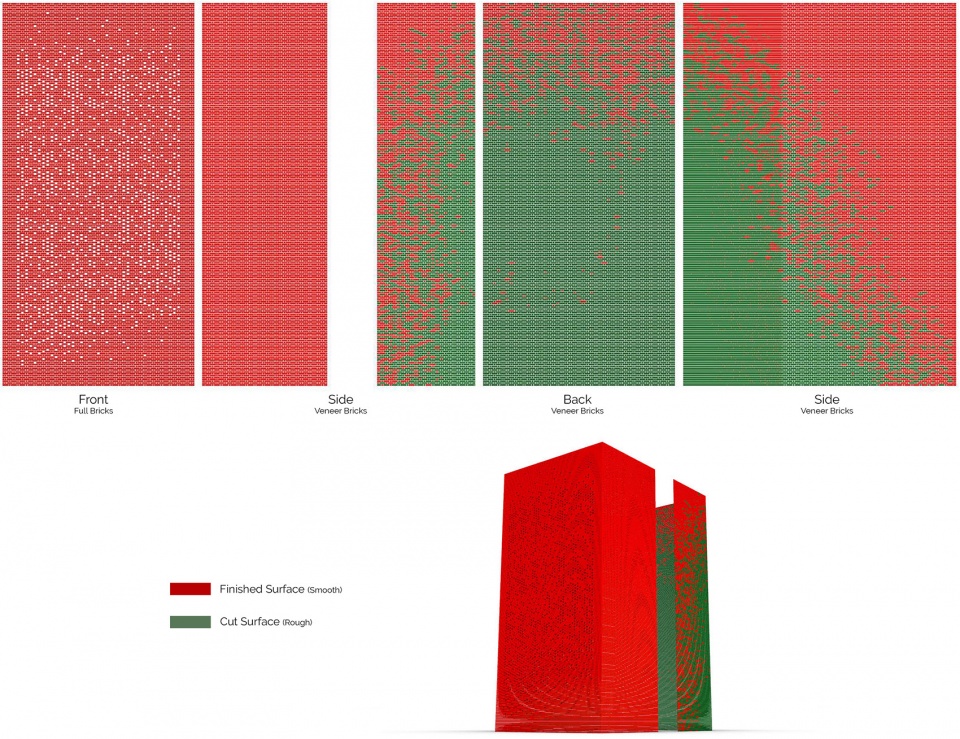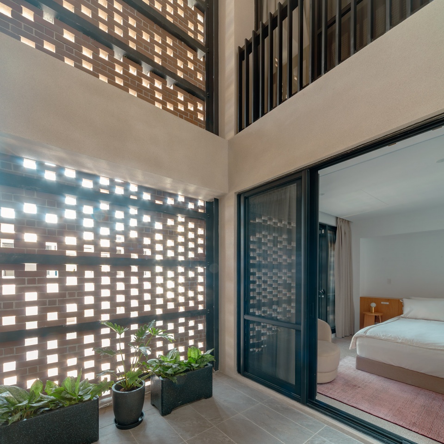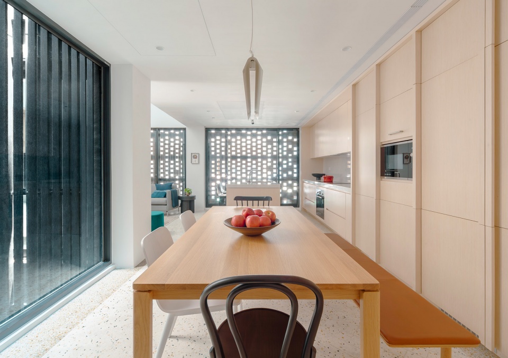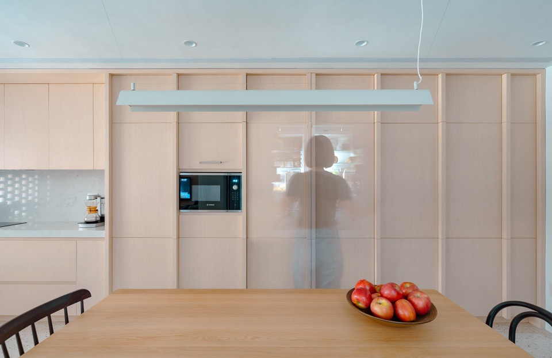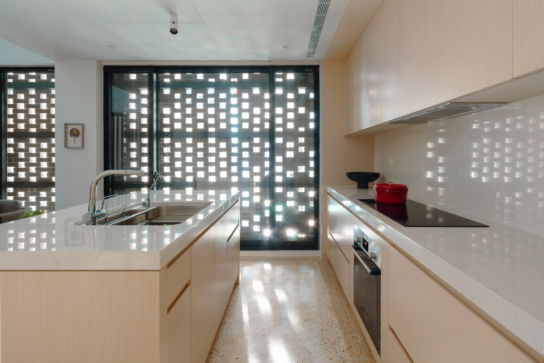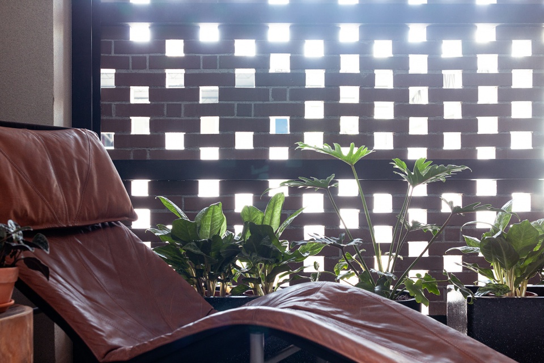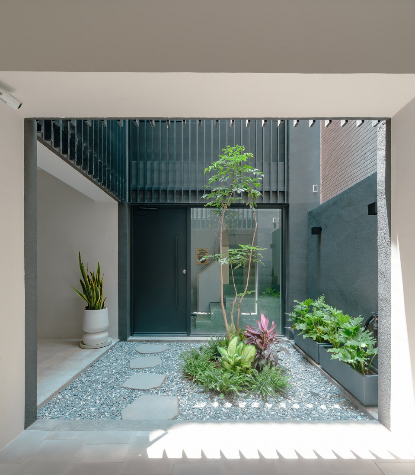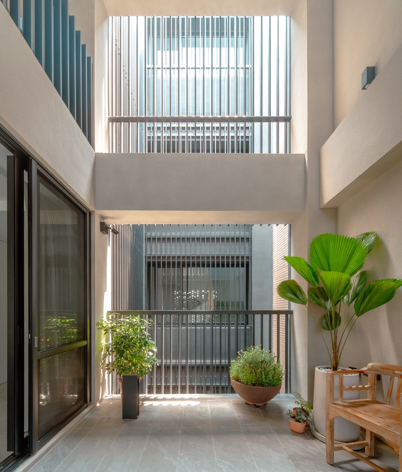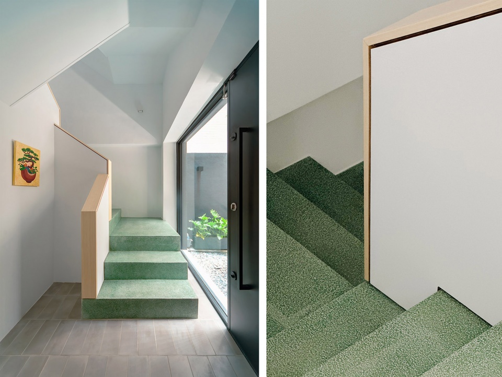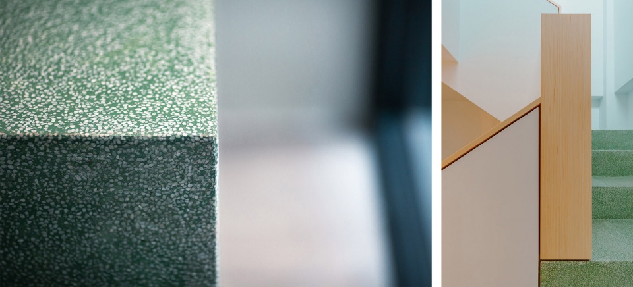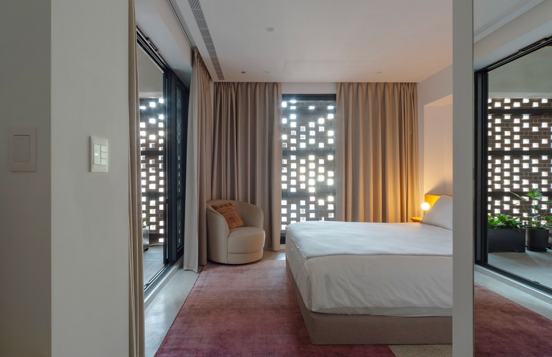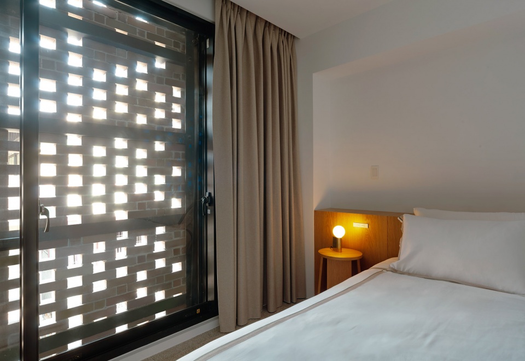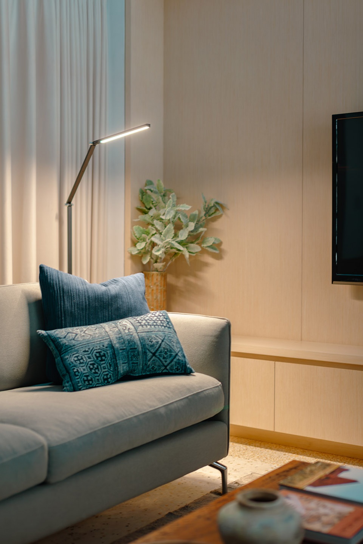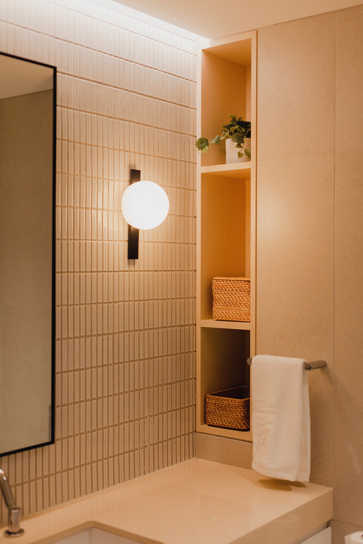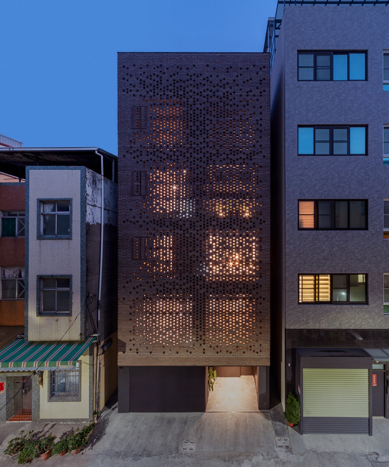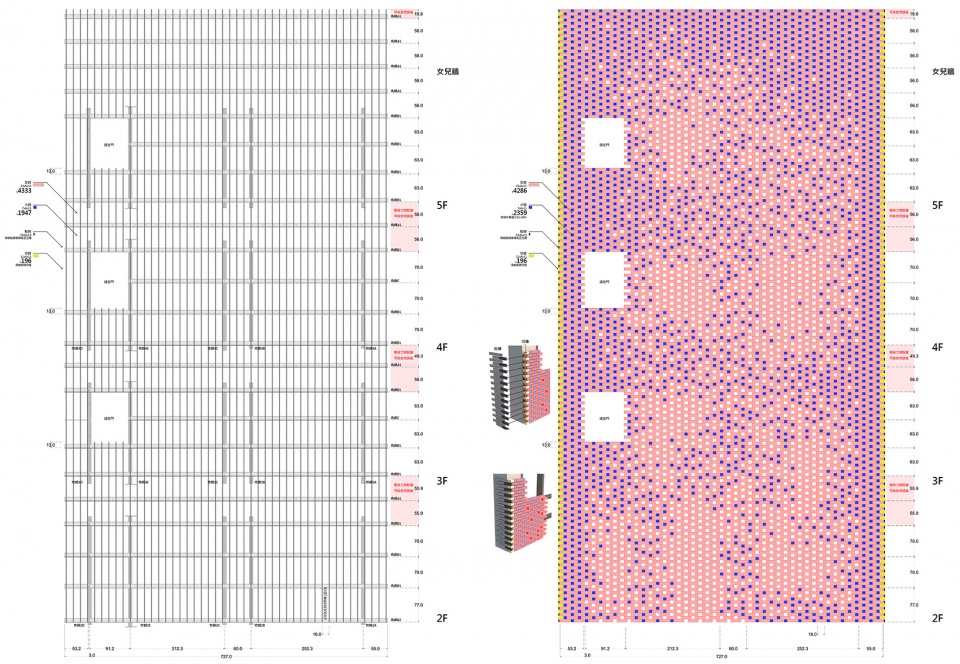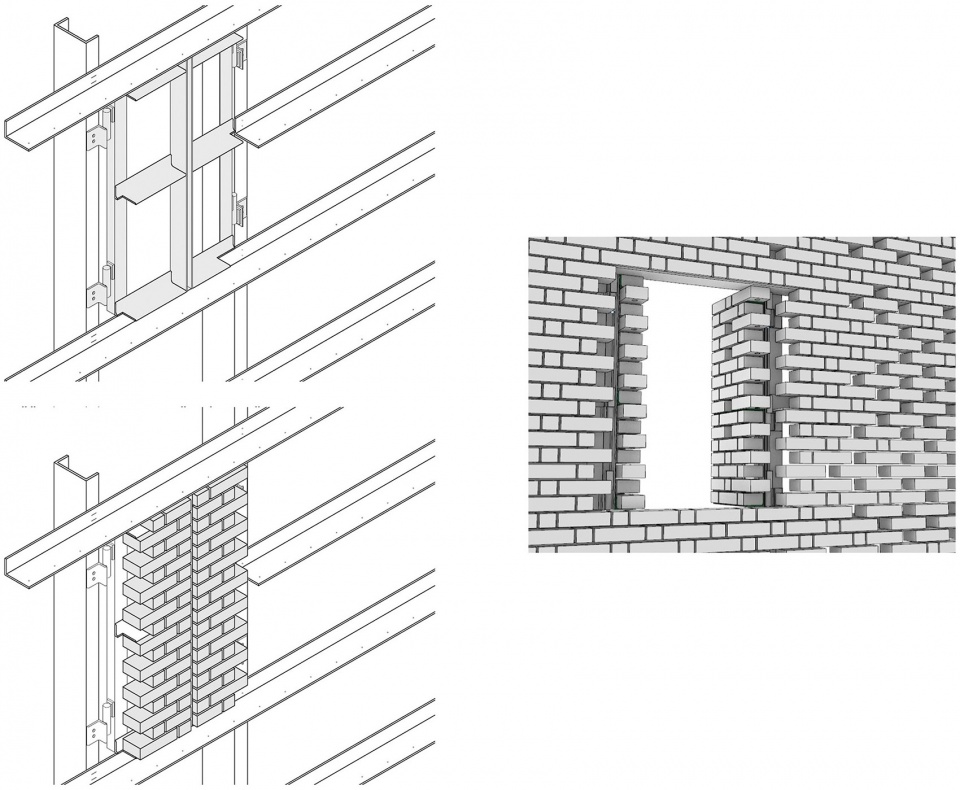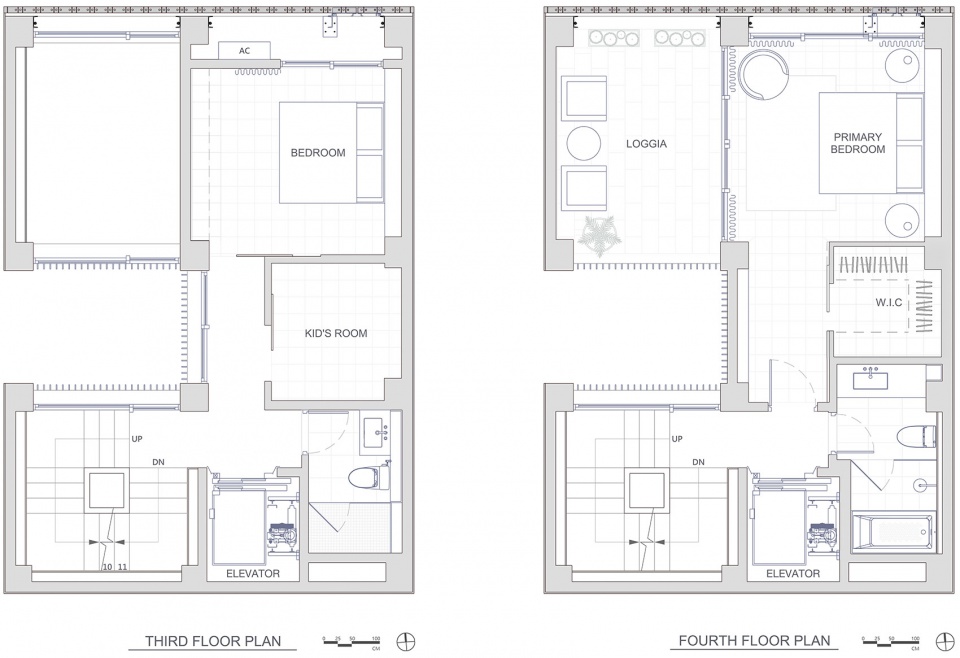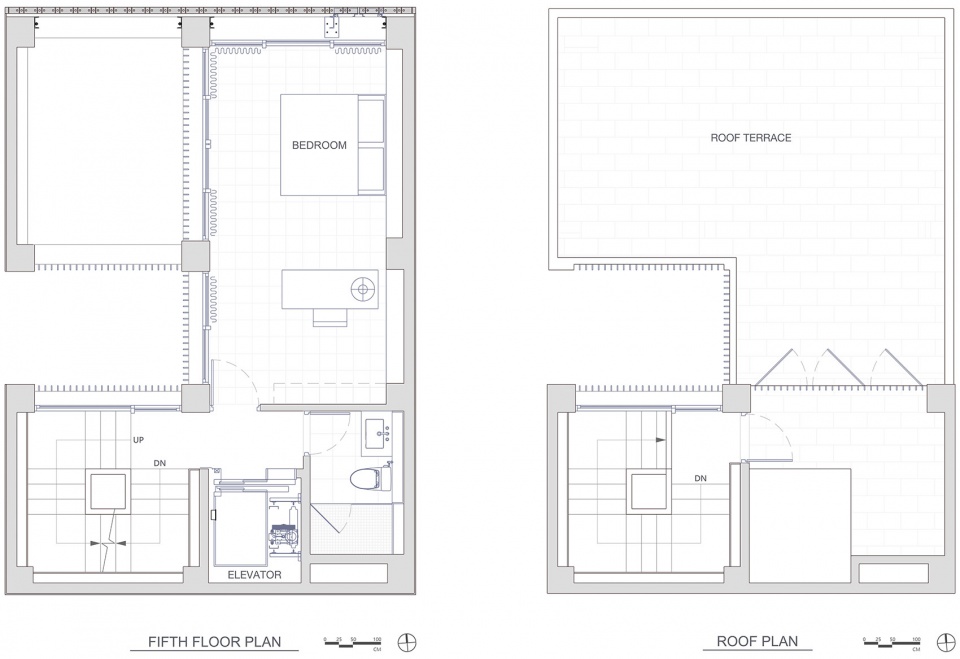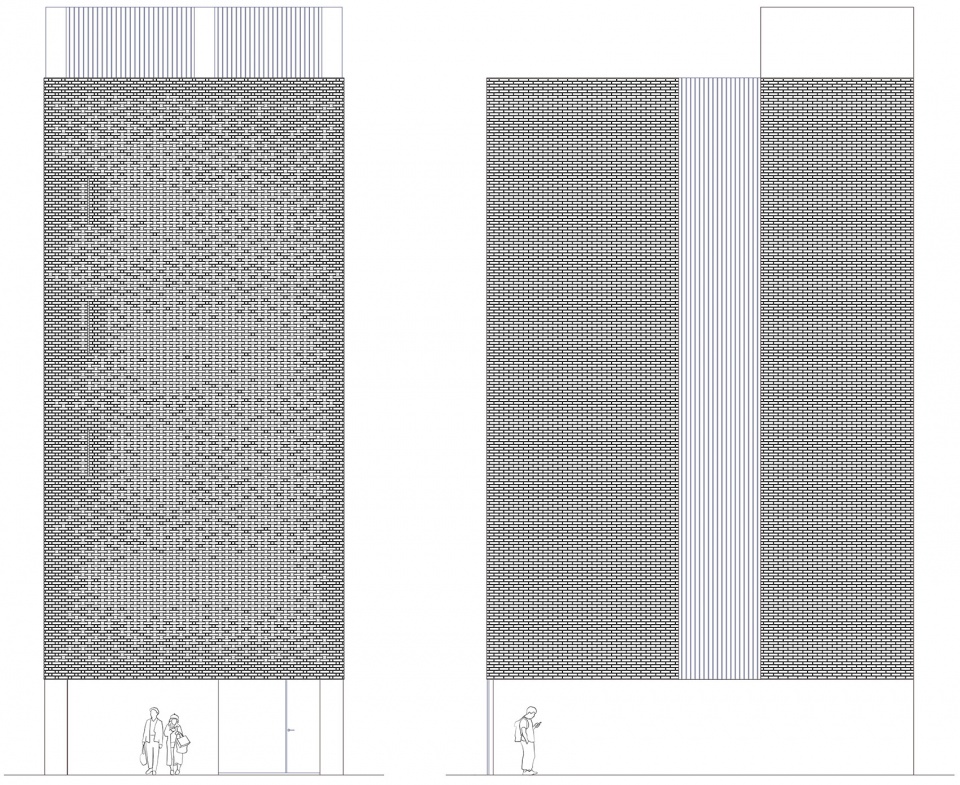- 找3d模型上欧模网
缦居,高雄 / Paperfarm Inc
案例 2023年06月30日
- {{ detailData && detailData.praise || 0 }}
- {{ detailData && detailData.browse || 0 }}
缦居坐落于高雄市三民区,邻近历史悠久的“台湾炼瓦会社打狗工场”(中都唐荣砖窑厂)。该砖窑于十九世纪末为北高雄带来快速的轻工业发展和人口成长,形成了独具特色的住宅环境。此案借由清水砖让设计回归材料本质,使建筑跳脱几何形体的追求,试图将这段历史重新编织进这座巷弄中的透天厝。
Situated near the historic “Taiwan-Renga” (台灣煉瓦) brick kiln from 1899 that prospered this working-class district in Kaohsiung, Taiwan, the Veil House revisits this history by weaving a modern, tapestry-like façade utilizing floating clay bricks.
▼项目外观,Exterior view © Daniel Yao
此类传统住宅区的通病是街道窄小且与邻房距离过近,邻里间的隐私时常受到侵犯。为了维护关系界线,窗户和窗帘通常全天遮蔽,户外空间如阳台等也往往被闲置。缦居挑战了这样的居住特质,借由过滤市井间的喧闹,消除隐私干扰带来的局限,重新定义高雄老街区住宅的型态。
In a district with very narrow streets, close proximity to neighbors, and a hyperactive social fabric, privacy is often compromised. To maintain boundaries, windows are often shaded throughout the day; outdoor spaces, such as balconies and terraces, are left largely unused. The Veil House challenges this public/private dynamic of compact urban living creating a peaceful retreat that redefines the nature of this neighborhood’s typical house: a perforated brick façade liberates the need for window treatments and still allows filtered light into all the living spaces and bedrooms. The impetus for security and privacy reimagines the home as a body with a breathable, permeable skin. Like skin’s pores, perforation density is devised according to the functional needs behind the enclosures.
▼日间俯瞰视角,Aerial view in the daytime © Daniel Yao
▼首层入口,Entrance © Daniel Yao
▼立面细节,Facade detailed view © Daniel Yao
▼穿孔砖墙,The brick wall © Daniel Yao
▼立面建模,Facade model © Daniel Yao
机能上,穿孔砖墙得以满足巷弄居家对于开窗的需求:在没有隐私顾虑、不需要拉下窗帘的前提下,光线通过砖墙渗透进屋,并且让户外空气轻易流动到房内的各个角落。这面砖墙好似外层皮肤一样,保护屋内的安全及隐私,而砖墙的开口也如同皮肤上的毛孔,分布于各个楼层,密度由室内的机能需求所制定,控制采光和空气流通,造就最终的建筑表情。
With cored bricks secured by rebars, shelf angles, and steel channels, the brick veil is designed to withstand the local challenges of earthquakes and typhoons. There are also three emergency exits, engineered with saw-tooth pivots, seamlessly inserted onto the façade.
On the street level, automobile storage is provided without visually distracting the pedestrian entry. The powder-coated stainless-steel door is 12 ft by 7 ft (366 cm by 214 cm) in size and is two inches thick. The door and its mechanical track are hung from above, installed behind five courses of veneer bricks with a guide rail below.
▼客厅,Living room © Daniel Yao
▼中庭,Atrium © Daniel Yao
▼餐厅,Dining area © Daniel Yao
▼厨房的自然采光,The kitchen filled with natural light © Daniel Yao
▼透光的镂空砖墙,The voids in the brick wall bring light in © Daniel Yao
打开大门后是一座小巧庭院,它提供了一个由吵杂街道进入宁静住家的过渡空间,让人心沉淀。垂直铝制格栅不但加强了视觉延伸效果,同时兼具了台湾住家所喜好的防盗功能。面向中庭的露台,更进一步将庭院中的空气、光线、及一丝绿意接引入室。
The entry, through an interior garden, helps quiet the transition from the bustling city streets and provides a deep threshold into the heart of the home, thus acting as a type of perforation. The residents circle around an open atrium clad with 2 by 6 vertical aluminum louvers, to enter the main living area on the second floor. This materiality pays homage to another Taiwanese vernacular of protected fenestrations while enhancing the verticality of the home. Programmatically, this atrium is the engine of the house: it is an urban garden on the ground floor; on the bedroom’s balconies it is a light-well introducing natural illuminance into the rooms; it is an airshaft for cross-ventilation with the brick veil at the front facade; and it is a connector that ties circulation and program together across multiple floors.
▼庭院,Garden © Daniel Yao
▼凉廊,Loggia © Daniel Yao
▼楼梯间,Staircase © Daniel Yao
▼台阶细节,Step detailed view © Daniel Yao
缦居的立面砖墙清楚划分了公共与私宅的界线。它将巷弄的纷扰隔绝在外,让住户保有安全静谧的生活感。入屋后,大面积使用水磨石和白橡木来装饰室内空间,以极简的建材样式搭配砖墙。去除多余的点缀,住户更能在这样的空间里得到沉淀。
Behind the veil, this shifting perspective and the vertical stratification of program accentuate public versus private relationships. This forms the central discourse on the introverted approach of the home. Throughout the home’s interior, custom-designed terrazzo flooring defines spaces within the largely, open-plan living floors, while full-length, custom white-oak millwork conceals not only the kitchen but the entertainment and storage spaces as well. The reductive use of materials enhances the focus on the brick veil and the respite gained in the quiet, minimal interior.
▼卧室,Bedroom © Daniel Yao
▼客厅和浴室细节,Living room and bathroom interior details © Daniel Yao
关上大门,缦居自成一方隐密、悠静的天地。
The desire to build a cozy, airy lifestyle behind an urban façade that successfully withdraws from the frenetic street life is the defining characteristic of the Veil House.
▼建筑夜景,Night view © Daniel Yao
▼砖墙图案示意,Brick wall pattern © Paperfarm Inc
▼立面细部,Facade detail © Paperfarm Inc
▼一层和二层平面,Plan 1F and plan 2F © Paperfarm Inc
▼三层和四层平面,Plan 3F and plan 4F © Paperfarm Inc
▼五层和屋顶平面,Plan 5F and roof plan © Paperfarm Inc
▼立面图,Elevations © Paperfarm Inc
名称: 缦居 (The Veil House)
地点: 高雄市三民区
业主: 杨先生
事务所: 博梵股份有限公司 (Paperfarm Inc)
设计团队: 姚德佑, Jarrett Boor, 游秉谕
室内面积: 315 ㎡ 地上5层
撰文:杨佩宁
标签:
声明:
本文由发布人:【137****7830】进行上传及发布,原文章/作品著作权归原作者所有,仅供个人学习交流使用,不构成商业目的;如需商业用途,请联系原作者授权后使用,如涉嫌侵权被追究法律责任与欧模网无关!
本站网友评论及内容发布仅供其表达个人看法,并不表明欧模网的立场或观点。

137****7830
文章:512 问答:0
