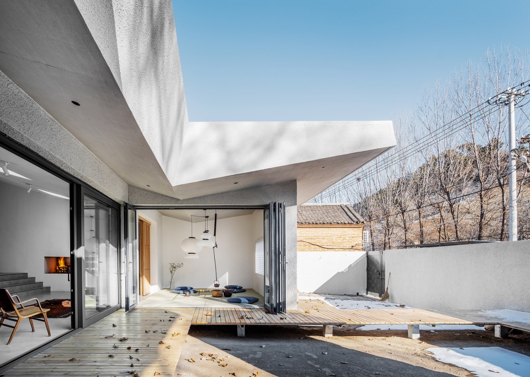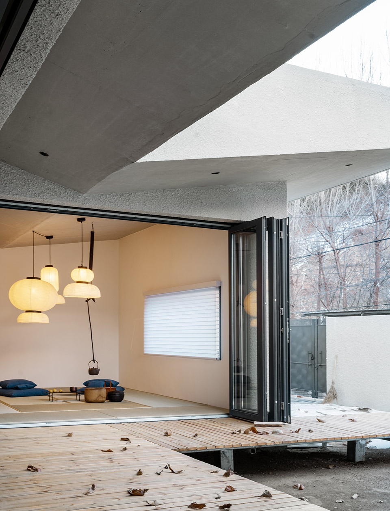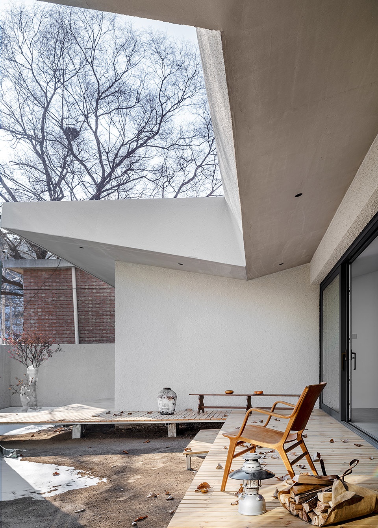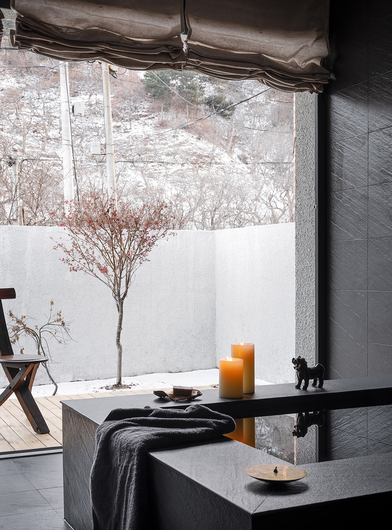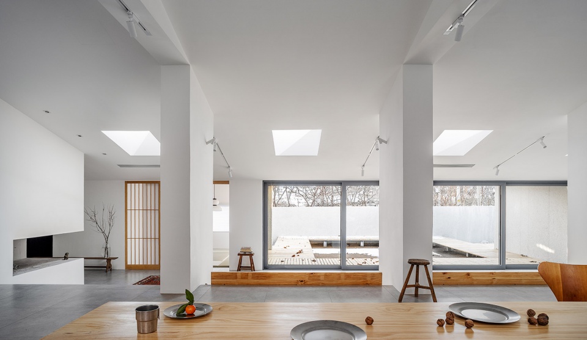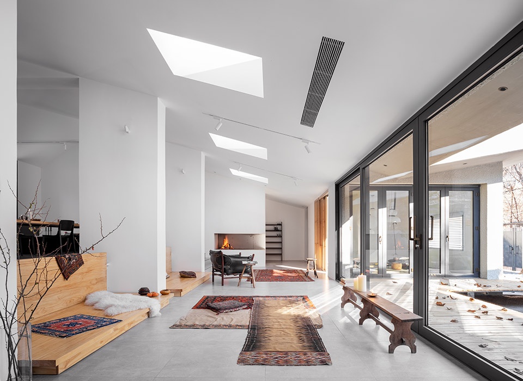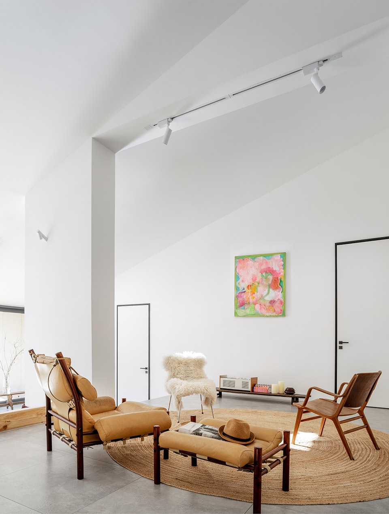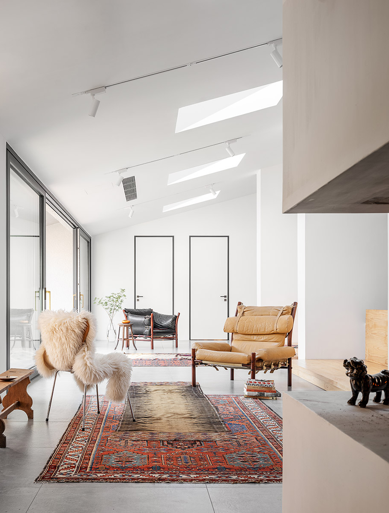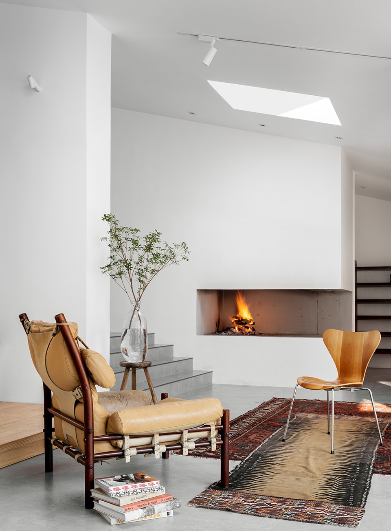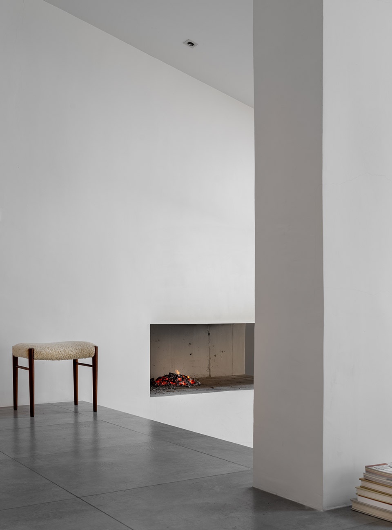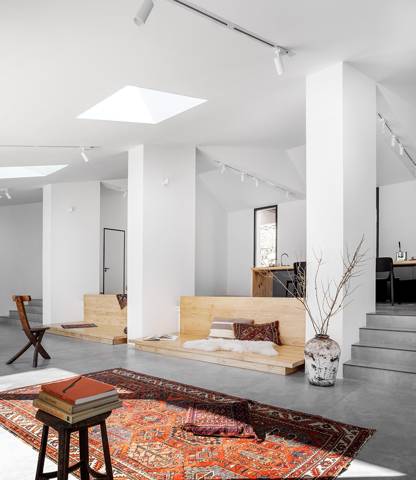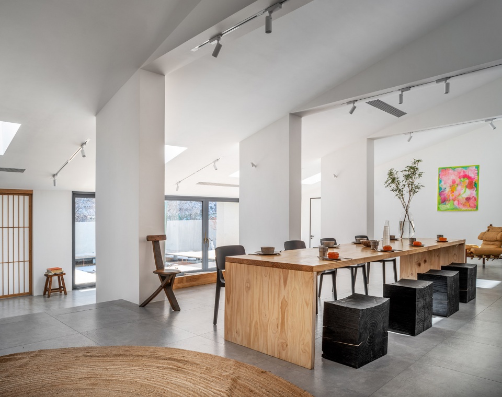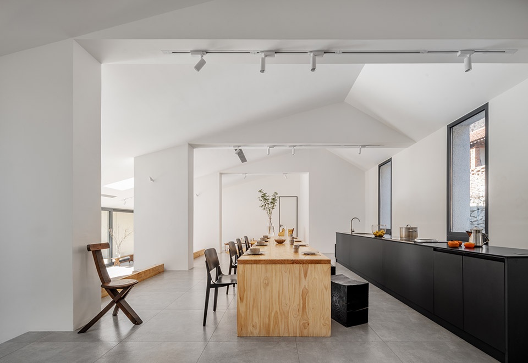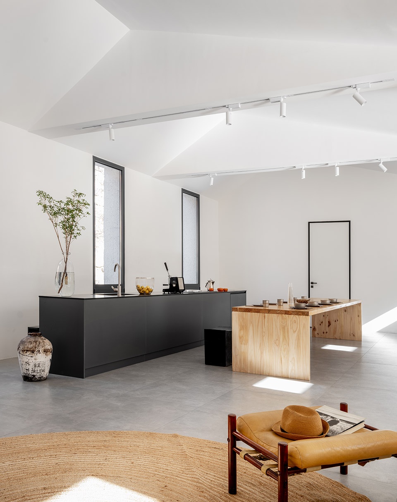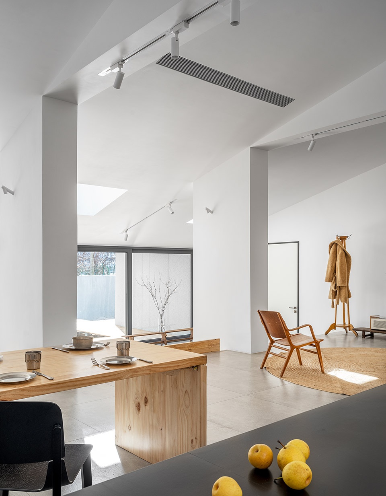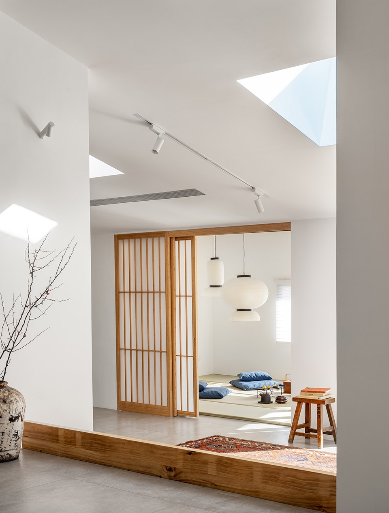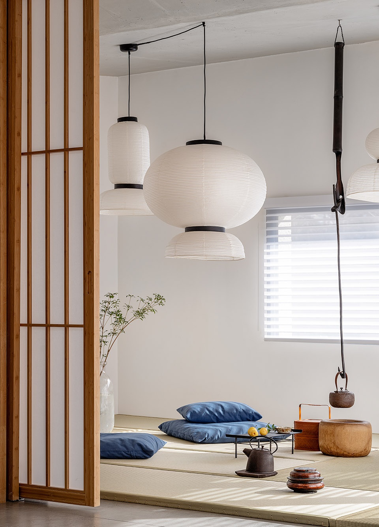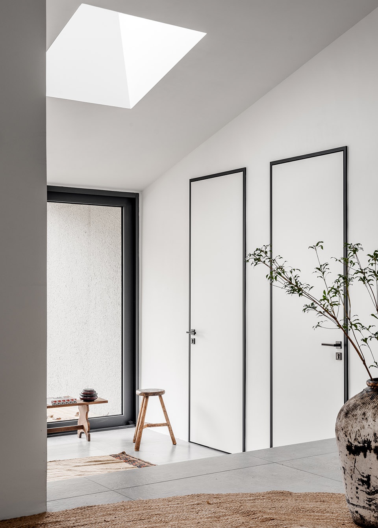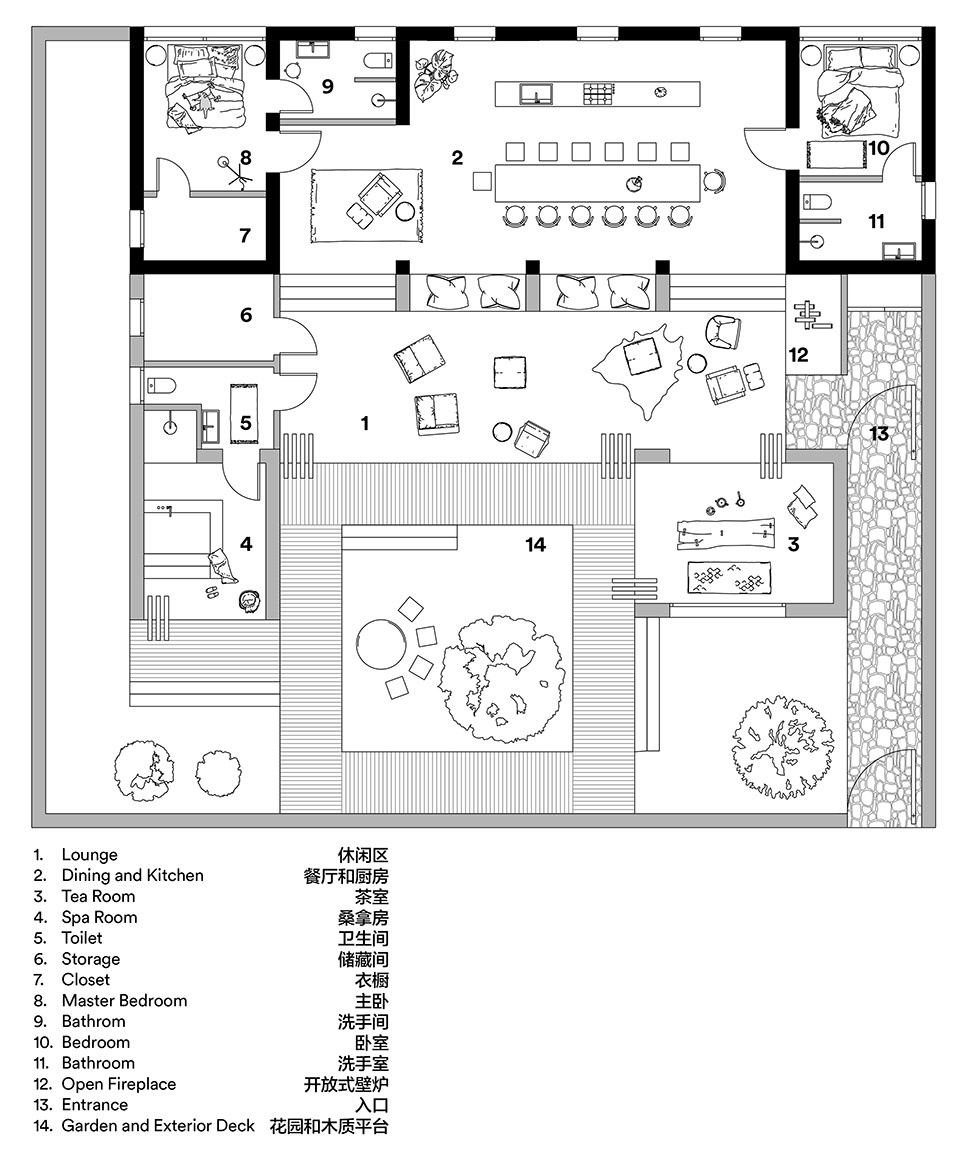- 找3d模型上欧模网
屋檐下,北京 / 过半儿
案例 2023年04月20日
- {{ detailData && detailData.praise || 0 }}
- {{ detailData && detailData.browse || 0 }}
项目位于北京市中心以北约 60 公里,长城的山脚下,建筑师被要求为一座闲置的乡间房屋增加适当的扩建部分。 过半儿guò bàn ér将现存建筑的屋顶延伸,额外增加了120平方米的居住面积。 新建部分的地面更贴近户外花园,通过高度差有意将用餐区和起居室分隔开来。新建的斜屋面覆盖了核心的公共空间,并在东侧和西侧延伸出来,形成一个茶室和一个小型spa房。
Located around 60 km north of Beijing’s city center at the foothills of the Great Wall of China, the architects were given the task to add a modest extension to a vacant rural house. By extending the original roof slope of the existing dwelling, 过半儿 guò bàn ér constructed an additional 120 square meters of living area. The extension placed at the garden level creates a much-intended split level between the dining area and the living room. The newly added pitched roof shelters the core social areas of the house. The roof kinks up at its east-side and west-side, accommodating a tea room and a small spa area.
▼项目概览,overview ©Boris Shiu
四个电动天窗使休闲区洒满了自然光,落地窗为从前没有窗户的北侧外墙提供了穿堂风。 连续的坡屋顶结束在两米多一点的高度,使面向花园的九米宽的全开式玻璃窗拥有合适的人体高的尺度。 室外的木地板以其路径构成了花园,并将房屋的两翼与起居区的室外平台连接起来。
Four skylights flood the lounging area with additional daylight, and floor-to-ceiling windows on the formerly windowless north-side provide cross ventilation. The roof slope ends at over two meters in height, scaling the nine-meter-wide glass opening facing the garden to a fitting human scale. The exterior wooden deck frames the garden with its path and connects both wings of the house with the terrace of the living area. In summer, the folding glass windows of the tea room and the spa area and the large sliding doors of the living area open up, extending all domestic activities towards the garden.
▼院落空间,the courtyard ©Boris Shiu
夏季,茶室和spa房的大折叠玻璃窗以及起居区的大推拉门可以同时打开,将所有的家庭活动延伸到户外花园。 悬挑的混凝土屋顶为木地板提供了遮阳,形成室内家庭娱乐活动的延伸。
The cantilevering concrete roof provides cover for the timber deck, which serves as an extension of the footprint of the home and its indoor entertainment areas.
▼透过落地窗看院落,view of the courtyard through the floor to ceiling window ©Boris Shiu
过半儿 guò bàn ér 的联合创始人孙敏说:“创造一个拥有自然通风的舒适空间,为家庭的各种生活场景提供灵活性是设计的关键。”
“Creating an airy main space which provides flexibility for a wide range of living activities was key,” says Sun Min, Co-founder of 过半儿 guò bàn ér.
▼从起居空间看庭院,view of the courtyard from the living space ©Boris Shiu
▼休息区,lounge ©Boris Shiu
▼休息区陈设,furnitures in the lounge ©Boris Shiu
大型开放式壁炉显然是为房屋增添舒适感和当代乡村特色的重要元素,但真正提供舒适度的是隐藏在表象背后的设计逻辑。 建筑师没有拆除相当不起眼的现有建筑,而是通过利用现有结构来重新整合空间,从而避免过多新的建设所引发的能源浪费。连续的外部绝缘围护结构包裹着旧建筑,并延续到了新的扩建部分。
The large open fireplace is a motif for the comfort added to the house and its contemporary rural character. However, the actual comfort stays somewhat invisible. Instead of replacing the rather non-descript existing building, the architects integrated it, driven by repurposing the existing structure, saving energy wasted in new construction. The old building was retrofitted with a continuous exterior insulation envelope which continues on the building’s new extension.
▼大型开放式壁炉,the large open fireplace ©Boris Shiu
室内地板采用了高效的空气能地暖系统,在北京炎热的夏季可以切换到制冷模式。高效的空气能泵为制热和制冷系统提供动力,在冬季和夏季提供宜人的室内气候。
Insulted floors provide for an efficient air-to-water floor heating system that can be switched to cooling mode during the hot summers of Beijing. An efficient electric heat pump powers the heating and cooling system providing pleasant room climates in winter and summer.
▼从休息区看开放餐厅,view of the open dining space from the lounge ©Boris Shiu
过半儿 guò bàn ér 的联合创始人 Christian Taeubert 说:“我们专注于创造在合理预算内可以实现的高质量生活空间。”“我们喜欢让空置的房子重获新生;将它从一个空间不灵活的住宅转变为一个有活力的生活空间,”他继续说道。
“We focused on creating high-quality living spaces that we can realize on a budget,” says Christian Taeubert, Co-founder of 过半儿 guò bàn ér. “We enjoy giving a vacant house a second life; transforming it from a dwelling with inflexible spaces into a place of active living,” he continues.
▼开放餐厅,open dining space ©Boris Shiu
▼餐厅局部,details of open dining space ©Boris Shiu
孙敏说:“我们希望提供适合乡村的改造模式。我们不想去复制那些被包裹在空壳内的古典别墅类型;它们在北京郊外的乡村地区已经变得太普遍了。”
Sun Min says, “We want to offer models for a fitting transformation in the context of rural areas. We don’t want to recall villa typologies that stay empty shells; they have become all but too present in rural areas outside Beijing.”
▼茶室,tea room ©Boris Shiu
这座240平方米的乡村周末小院以70万元为建设预算,经过七个月的建设,于2022年1月完工。
The 240 square meter weekend home was realized on a 700.000 RMB construction budget and was completed in January of 2022 after a seven-month construction period.
▼天窗,the skylight ©Boris Shiu
▼平面图,plan ©过半儿 guò bàn ér
项目名称: 屋檐下
项目类型: 委托,住宅加建委托
建成时间: 2022 年 1 月
面积: 240平方米
项目地点: 北京怀柔
建筑和室内设计: 过半儿 guò bàn ér
设计团队: ChristianTaeubert, SunMin, 岳文博, 马诗瑜
摄影: Boris Shiu
造型: 韩健
Project Name: The Roof House
Project Type: Commission, Residential AdditionComission
Completion: January 2022
Size: 240 sqm
Location: Beijing
Architecture and Interior: 过半儿 guò bàn ér
Team: 岳文博,马诗瑜
Photos: Boris Shiu
Stylist: 韩健

137****7830
文章:512 问答:0
