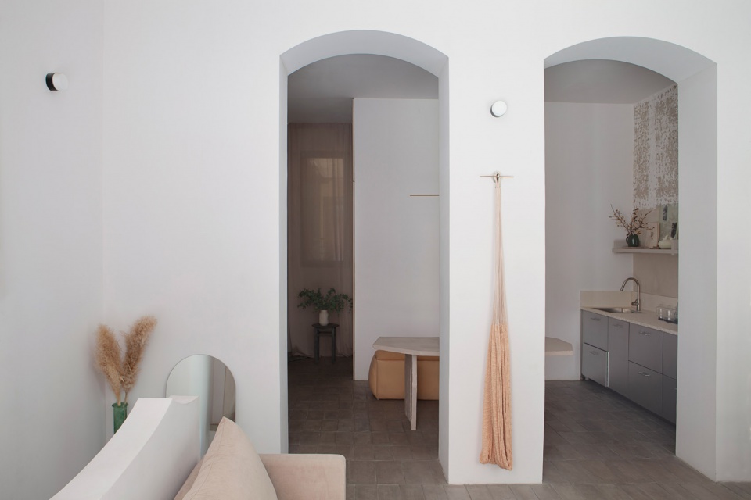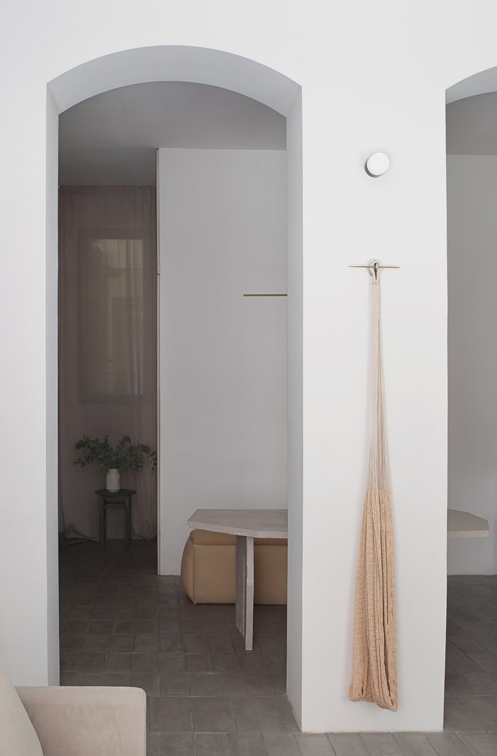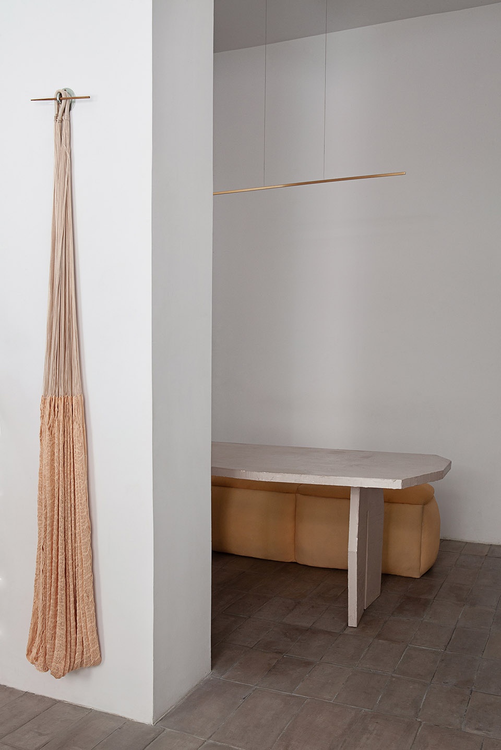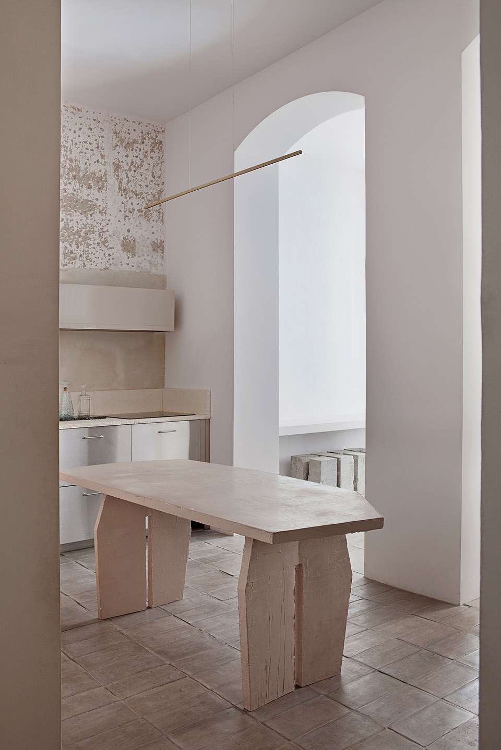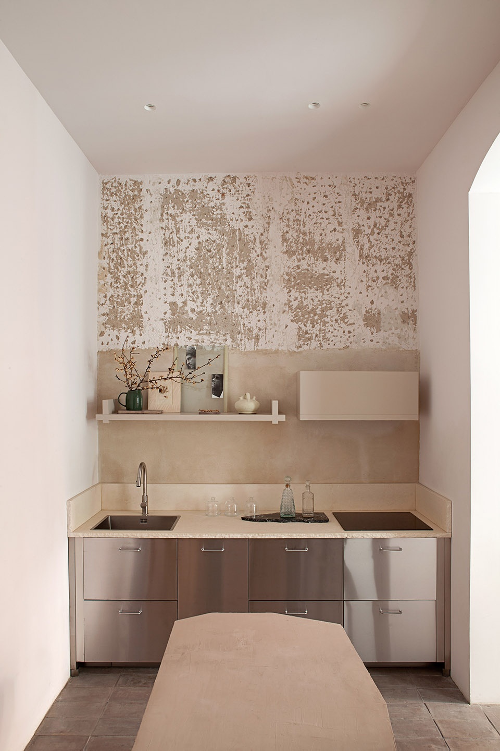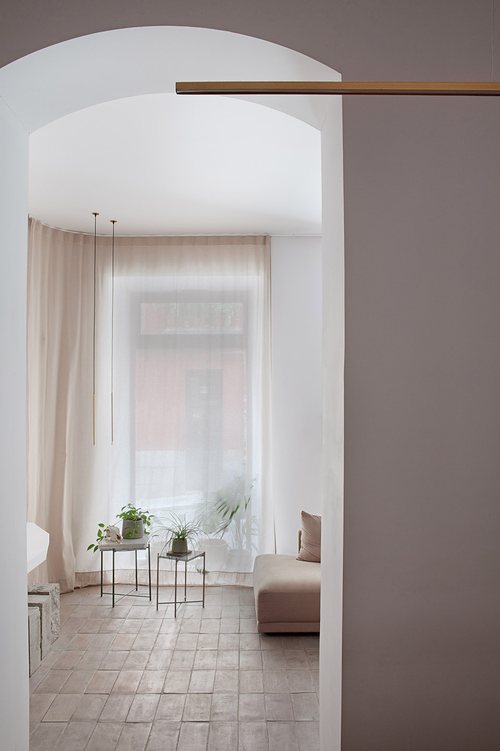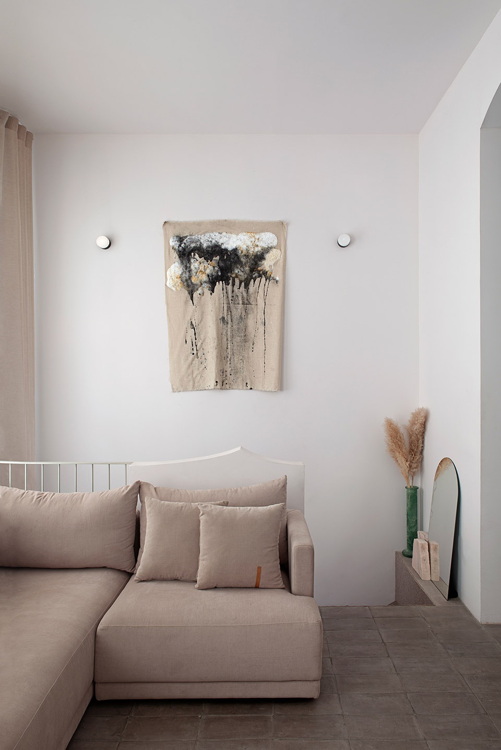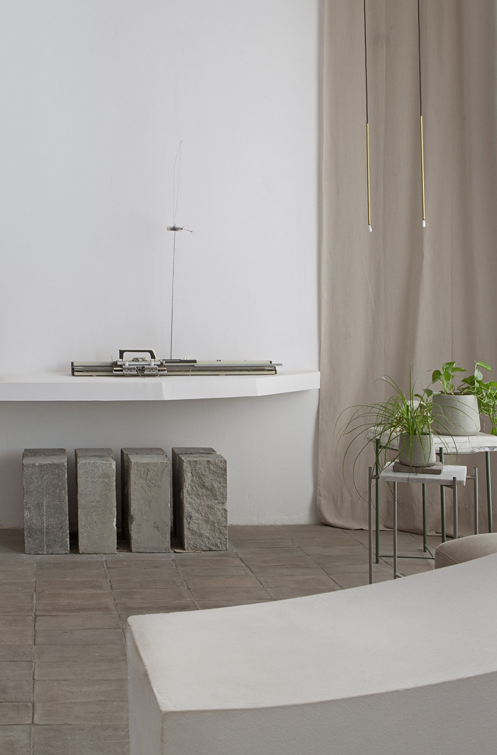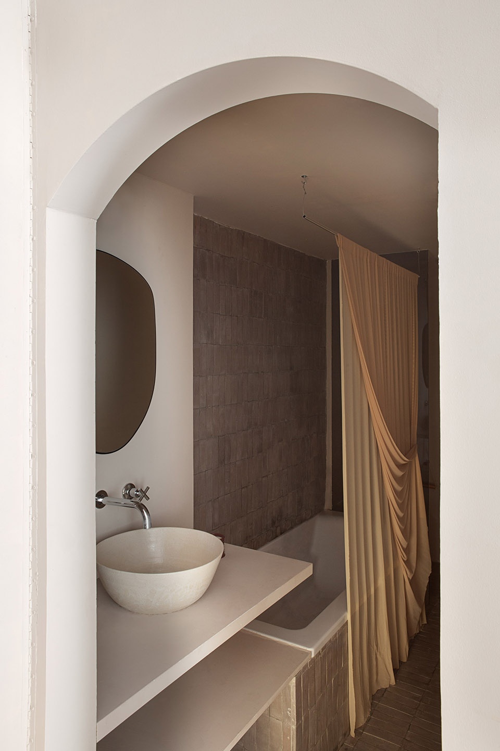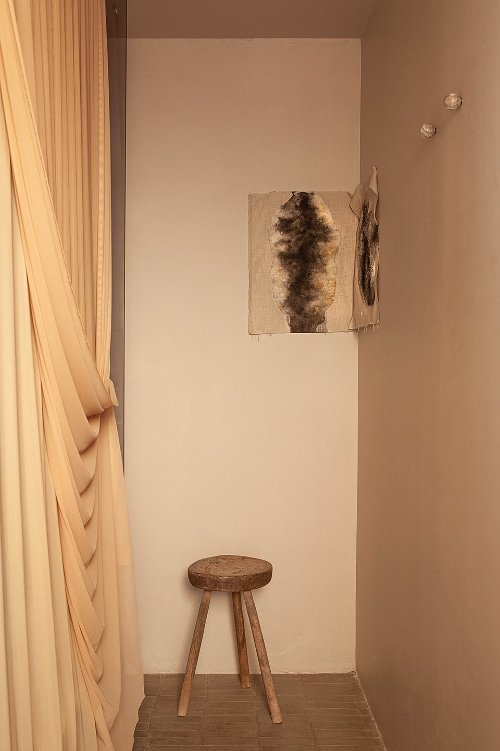- 找3d模型上欧模网
CASA OLIVAR住宅,马德里 / Matteo Ferrari
案例 2023年02月22日
- {{ detailData && detailData.praise || 0 }}
- {{ detailData && detailData.browse || 0 }}
在马德里市中心,设计师Matteo Ferrari和Carlota Gallo夫妇改造了一座名为“Casa Olivar”的小房子,作为他们的家。房屋在过去混乱破败的状态下焕然新生,设计师通过增加布局层次,为空间带来了新的生命力;同时也为重新书写历史,制造新的记忆创造了机会。
In the heart of the city of Madrid a small architecture called by its creators ‘Casa Olivar’ is born. The interior design has been conceived by the couple of designers Matteo Ferrari and Carlota Gallo in order to transform it into their home.Rescued from a ruined state and a turbulent past, the aim is to bring new life to the space; adding layers, rewriting its history and thereby generating new memories.
▼项目概览,Overview ©Asier Rua
项目旨在打造一处不断变化的空间,以满足不同的阶段及需求。在此基础上,房屋在施工期间被改造成一处非典型的展览空间,供NoDo展览使用;这是一场无声的活动,活动方邀请了一批马德里当地设计师聚集在此处,在黑暗中思考光的来源与意义。
The project was conceptualized as a living object in continuous transformation, where various stages and uses can be accommodated. According to this scenario the site was transformed into an atypical exhibition space for NoDo during the construction period; a silent event which invited a select group of Madrid designers to reflect on how we conceive light from darkness and kept behind closed doors.
▼从客厅望向餐厨空间,View from the living room to the kitchen area ©Asier Rua
▼供日常使用的餐桌,Table for daily uses ©Asier Rua
▼从浴室空间望向餐厨空间,View from the bathroom to the kitchen area ©Asier Rua
▼餐厨空间,The kitchen area ©Asier Rua
而将房屋转变为生活空间也是顺应情势的必然之选,通过改造,不仅帮助恢复了建筑原有的独特身份特征,并展现了一种新的表达,一个“非城市”的地方,一个可以隔绝外界喧嚣,帮助调节自身感官情绪,与自己重新建立对话的避风港。
The conversion to living space is spontaneous and essential, recovering those distinctive identity features of the architecture and providing a new narrative. A “non-urban” place, a sensorial refuge to reconnect with ourselves, regulate our emotions and disconnect from the hustle and bustle of the outside world.
▼从餐厨空间望向客厅,View from the kitchen area to the living room ©Asier Rua
▼沙发区,The sofa area ©Asier Rua
▼客厅内景,Arrangement of the living room ©Asier Rua
▼从楼梯望向客厅,View from the stairs to the living room ©Asier Rua
通过对空间的干预,设计师将此处打造成了一座具有连续性、极简风格的温暖空间;同时,提升自然采光,并大量使用来自当地的工艺材料,让光和物质之间产生密切的对话。Casa Olivar既是一座房子,也是一个地方:一个可以发挥创造力的亲密空间,但最重要的是,一处可供享受与共享的空间。
The intervention is characterized by a spatial continuity and a warm minimalism; it seeks to elevate natural light and encourage the use of local craft materials, generating a close dialogue between light and materiality.Casa Olivar is both a house and a place: an intimate space where the creativity can evolve but above all, a space designed to be enjoyed and shared.
▼浴室内景,Arrangement of the bathroom ©Asier Rua
▼浴室内部细节,Detailed view of the bathroom interior ©Asier Rua
▼项目平面图,Floor plan ©Matteo Ferrari
Location: Madrid
Client: Private
Size: 60.sqm
Status: Completed August 2022
Design Team: Matteo Ferrari, Carlota Gallo
Photography: Asier Rua @asierrua
标签:
声明:
本文由发布人:【137****7830】进行上传及发布,原文章/作品著作权归原作者所有,仅供个人学习交流使用,不构成商业目的;如需商业用途,请联系原作者授权后使用,如涉嫌侵权被追究法律责任与欧模网无关!
本站网友评论及内容发布仅供其表达个人看法,并不表明欧模网的立场或观点。

137****7830
文章:512 问答:0
