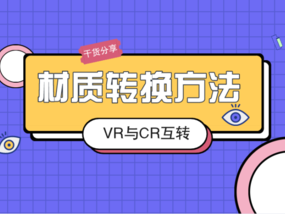- 找3d模型上欧模网
安特卫普体育学校
案例 2017年06月30日
- {{ detailData && detailData.praise || 0 }}
- {{ detailData && detailData.browse || 0 }}
项目
设计公司:Compagnie O architects 位置:比利时 类型:体育场体育建筑少年活动中心教育中心教育建筑文化建筑 材料:混凝土玻璃
TSS 是 Topsportschool 体育学校的缩写,这栋建筑用精细的空间组织了特定的功能。学生和教练以追求卓越为目标,用斯巴达的训练方式要求自己,每天的时间表都被严格制定,一个训练内容接着另一个。学校培训空间旨在为他们创造流畅、直接而且明确的交通流线,以便学生和教练可以利用通道无缝衔接各个项目,减少浪费在路上的时间。
The TSS, short for Topsportschool, is a meticulous spatial translation of a specific program. The daily timetable of the elite-students and coaches is rigorously scheduled. They move like targets, in Spartan efficiency, from one goal to the next. Circulation between school and training is short, straightforward, unambiguous. No time, neither space, to waste. The school facilitates these movements, seamlessly, swift and quick.
▼项目外观,appearance of the building
建筑外观并没有揭示它所承载的功能。它位于一片被废弃的军事用地中,因为多年的搁置,已经长满了绿色植物。一个倾斜的混凝土地基从土壤中显露出来,孤单却显眼。比起周围的环境,具有恰到好处的独特性,却并没有向外界表露出任何倾向。
The building does not reveal its purpose, it merely exists on this awkward site, an abandoned military fortress, overgrown with greenery. A sloped concrete base emerges from the soil, self-contained and obvious, slightly superior to its surroundings, revealing hardly anything at all.
▼建筑位于一个缓坡上,the architecture sits on a gentle slope
建筑基础部分像是坚硬的石头,其上悬挂着一个锋利的玻璃结构,反射着周边的街景。基础部分和顶部的玻璃结构相互对抗,成为一个矛盾体。这两种毫不相关的语汇融合在一个建筑中,创造了有趣的紧张感。
On top of this solid soil hovers a sharp-edged mirror glass surface, reflecting and deflecting the scenery into scattered views. It seems like the base and the glasshouse are in a paradoxical confrontation at first. We rather consider it as an oxymoron, it brings together two seemingly incompatible languages within one building, creating a tension we consider interesting.
▼建筑上部和基础部分的材质相互碰撞,paradoxical confrontation of two incompatible materials
▼入口,entrance
空间规划Plans
1.一楼Ground floor
一楼的训练空间是整个学校的核心部分:多功能体育馆大厅旁边设立了一个特殊的武术大厅,专门服务于柔道和跆拳道。在这两处训练室之间配有更衣室和浴室等配到设施。在这个区域中,每个学生都应该专注于本身的训练过程,所以在训练场中,空间都是内向性的以减少外部环境对训练员造成的影响。墙壁稍稍倾斜,排除了所有干扰。在一楼还有建筑物的主入口。
The gyms form the spatial core of the school and are placed at the ground floor. A large hall for multiple sports stands aside a specific hall for martial arts ñjudo and taekwondo. In between these two gyms, accompanying facilities like dressing rooms and communal showers are situated. In this zone the individual focuses on his/her achievements, and therefore the interior spaces are introverted. External influences are excluded or just controlled and tempered. The walls are slightly inclined. There is no disturbance. At this level, on the side of the square, you find the main public entrance of the building.
▼入口大厅,magnificent entry lobby
▼内向性的训练空间,introverted gyms
▼看台,stands
▼柔道和跆拳道场,specific hall for martial arts ñjudo and taekwondo
▼连接训练区的走廊,the corridor connects the different training halls
▼鲜亮的更衣室,the accompanying facilities with bright color
2.中间层Intermediate level
中间层是力量训练和餐厅所在的位置,这些是学校集体活动的空间。与内向性的训练大厅不同,这个空间强调的是环境和空间的联系。从较为隐蔽的侧门可以直达这个层次。
Situated on the intermediate floor, the power training space and the cantina are placed next to each other. These spaces form the communal living center of the school community. In contrast to the rather introverted training halls, this level has a generous view to the surroundings. Here is the more private entrance of the school located.
▼中间层的公共空间,the living center for school community
▼明亮通透的空间与底层形成对比,the brightness and translucence is controverted with the ground floor
3.顶楼Top floor
顶层桁架之下的空间是为学校活动保留的。从一层的运动场和周边嘈杂的环境中隔离开,这是一个适合静心学习的空间。中央的天井和环状的步道还为学生创造了舒减压力的环境。学校的空间规划是由桁架的跨度和结构决定的。多数情况下这种空间都被用于商业和办公建筑,而不会是有好、柔和的邻里空间。
The top floor is reserved for all school-activities, between the trusses. This level rises literally above the sportfields, the square and the further surroundings. There is no more mass, just a platform, a turntable or panopticon of knowledge and learning. A school with a round way and a patio for central decompression. The school base is determined by the structure (trusses which live up to the big span of the main hall) and ratio. In reality this place refers more to a landscape office or a business lobby than a pastel colored ñ child friendly neighborhood school.
▼顶层空间中的天井,the patio in the center of the top floor
构建Materialization
1.基础部分的构建Materialization of the base-plinth
建筑倾斜的外墙暗示了曾经作为军事用地(掩体/隐形)的历史,除此之外也对外公布了它的自主权。建筑设计响应了空间高程的变化,并把这种地形的特征融入建筑空间。
The exterior walls are inclined. Apart from the evident military connotation (bunker/stealth), the inclination gives the building an autonomy. It responds to the slope of the terrain and includes in this way the topography of the area in the architecture. The concrete surface of the base is ëinduced mossyí. ëInducedí means that we set the process of the greening in motion. The base will thus be induced with patination and remain this way in a (constant) metamorphosis.
▼建筑夜景,nightscape
▼入口一侧的窗户可以看到柔道大厅,special training space could be seen through the window by the entrance
2.建筑立面的实现Materialization of the school-facade-on-top
建筑上部的立面用了反光的材质,使用玻璃和不透明反射材料间隔排布,加强了视觉多样性。反射材料分为全反射和半反射的区别,使得建筑立面上的图案更加生动活泼。大自然的图像被反射在建筑上,并不是绝对完整的,而是被不同的材料隔断,象征着运动员也需要被训练和培养的。
The facade of the upper part, the school, is realized perimetrically with reflecting materials. Through working with combinations of glass, the reflection becomes more saddle, more varied. There are parts which reflect 100% and parts which reflect partially and give partially an insight through the facade. The mirrored image is however not absolute, but layered and fragmented. The reflection gets cultivated and manipulated, metaphorically. Nature is projected as a virtual image on the architecture.
▼建筑上部的反光材质,the upper part of the facade uses reflecting materials
▼区位,situation plan
▼底层平面,ground floor plan
▼剖面,section
project : Topsportschool Antwerpen- Stedelijk Leonardo Lyceum architects : Compagnie O architecten / Joke Vermeulen & Francis Catteeuwlocation : Fort VI ñ Wilrijk / Antwerpsurface: 6285m2 + 540m2 patio start of building: 5 February 2014date of completion: 1 September 2016

餐饮空间案例
文章:146 问答:0


























